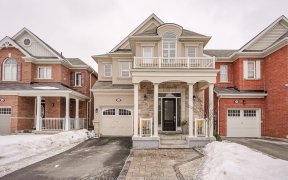


Class Apart Living In This Mattamy Built Detached In Brand New Ford Community. Home Boasts 2200+ Sqft Space & Modern Layout With All Bells And Whistles, Brick Elevation, Oak Stairs, Hardwood Floors, 9' Ceiling, Sep Living And Family Rms, 2nd Flr Laundry. Recently Spent $80K+ For Improvements Including Driveway, Porch, Front & Backyard...
Class Apart Living In This Mattamy Built Detached In Brand New Ford Community. Home Boasts 2200+ Sqft Space & Modern Layout With All Bells And Whistles, Brick Elevation, Oak Stairs, Hardwood Floors, 9' Ceiling, Sep Living And Family Rms, 2nd Flr Laundry. Recently Spent $80K+ For Improvements Including Driveway, Porch, Front & Backyard Patio, Neutral Paint, Potlights, 2 Bed 1 Bath 900Sqft Finished Basement Apartment. Check Attached Feature Sheet. Perfect Neighborhood With Lots Of Young Kids. Walk To 2 Elementary Schools, Parks. Bus Route To Go Station. New Istem Elsie Macgill Hs At Walk.Inc: 2 Fridge, 2 Stove, 2 Washer, 2 Dryer, Hood Fan, Dishwasher, Elfs, Wc, Ring Bell, Cameras
Property Details
Size
Parking
Build
Rooms
Living
11′6″ x 20′10″
Dining
11′6″ x 20′10″
Family
12′11″ x 16′0″
Breakfast
8′11″ x 9′6″
Kitchen
8′11″ x 10′8″
Prim Bdrm
12′11″ x 16′0″
Ownership Details
Ownership
Taxes
Source
Listing Brokerage
For Sale Nearby
Sold Nearby

- 2,500 - 3,000 Sq. Ft.
- 5
- 5

- 2,500 - 3,000 Sq. Ft.
- 5
- 5

- 2,500 - 3,000 Sq. Ft.
- 5
- 5

- 2363 Sq. Ft.
- 4
- 3

- 2,000 - 2,500 Sq. Ft.
- 4
- 3

- 2,000 - 2,500 Sq. Ft.
- 4
- 4

- 1,500 - 2,000 Sq. Ft.
- 4
- 4

- 2,000 - 2,500 Sq. Ft.
- 4
- 3
Listing information provided in part by the Toronto Regional Real Estate Board for personal, non-commercial use by viewers of this site and may not be reproduced or redistributed. Copyright © TRREB. All rights reserved.
Information is deemed reliable but is not guaranteed accurate by TRREB®. The information provided herein must only be used by consumers that have a bona fide interest in the purchase, sale, or lease of real estate.








