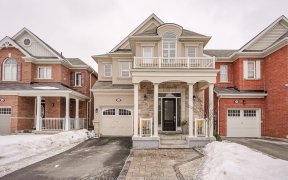


Class Apart Living In This Mattamy Built Detached In New Ford Community. This Waterford layout Boasts 2211 Sqft AG & Modern Layout With All Bells And Whistles, Brick Elevation With Top Floor Balcony, Smooth Ceiling, Hardwood Floors T/O, 9' Ceiling With 8' Tall Doors On Main, Sep Living And Family Rms, Quartz Ct, Central Vac, 2nd Flr... Show More
Class Apart Living In This Mattamy Built Detached In New Ford Community. This Waterford layout Boasts 2211 Sqft AG & Modern Layout With All Bells And Whistles, Brick Elevation With Top Floor Balcony, Smooth Ceiling, Hardwood Floors T/O, 9' Ceiling With 8' Tall Doors On Main, Sep Living And Family Rms, Quartz Ct, Central Vac, 2nd Flr Laundry. Recently Spent $45K+ For Improvements Including Driveway, Porch, Front & Backyard Patio, Neutral Paint, Potlights, Flowerbed
Additional Media
View Additional Media
Property Details
Size
Parking
Lot
Build
Heating & Cooling
Utilities
Rooms
Living Room
11′5″ x 20′4″
Dining Room
11′5″ x 20′4″
Family Room
12′11″ x 16′0″
Kitchen
8′11″ x 10′11″
Breakfast
8′11″ x 9′7″
Primary Bedroom
12′1″ x 16′0″
Ownership Details
Ownership
Taxes
Source
Listing Brokerage
Book A Private Showing
For Sale Nearby
Sold Nearby

- 2,000 - 2,500 Sq. Ft.
- 4
- 3

- 3100 Sq. Ft.
- 4
- 3

- 2,000 - 2,500 Sq. Ft.
- 4
- 3

- 5
- 4

- 2,500 - 3,000 Sq. Ft.
- 4
- 3

- 2,000 - 2,500 Sq. Ft.
- 4
- 3

- 4
- 3

- 2,000 - 2,500 Sq. Ft.
- 4
- 4
Listing information provided in part by the Toronto Regional Real Estate Board for personal, non-commercial use by viewers of this site and may not be reproduced or redistributed. Copyright © TRREB. All rights reserved.
Information is deemed reliable but is not guaranteed accurate by TRREB®. The information provided herein must only be used by consumers that have a bona fide interest in the purchase, sale, or lease of real estate.








