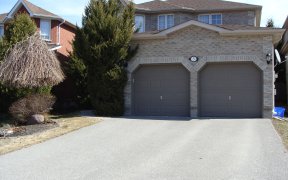
45 Stoneybrook Crescent
Stoneybrook Crescent, Forest Hill Estates, Barrie, ON, L4N 0A6



Top 5 Reasons You Will Love This Home: 1) Desirable Neighbourhood On A Low-Traffic Street Close To Schools, Shopping, & Amenities 2) Main Level With Hardwood & Ceramic Tile Flooring, Crown Moulding, & A Laundry Room With Inside Entry 3) 4 Bedrooms Including A Primary Bedroom With A Renovated Ensuite (2019) 4) Fully Finished Basement With...
Top 5 Reasons You Will Love This Home: 1) Desirable Neighbourhood On A Low-Traffic Street Close To Schools, Shopping, & Amenities 2) Main Level With Hardwood & Ceramic Tile Flooring, Crown Moulding, & A Laundry Room With Inside Entry 3) 4 Bedrooms Including A Primary Bedroom With A Renovated Ensuite (2019) 4) Fully Finished Basement With A Recreation Room, An Office, A Bedroom, & A Bathroom 5) Landscaped Property, A New Walkway (2021), & A Pool. Inclusions: Fridge, Stove, Dishwasher, Washer, Dryer, Existing Light Fixtures, Existing Window Coverings.
Property Details
Size
Parking
Build
Rooms
Kitchen
11′10″ x 19′3″
Dining
8′9″ x 10′2″
Living
10′1″ x 13′4″
Family
10′3″ x 17′5″
Laundry
5′10″ x 7′4″
Prim Bdrm
11′10″ x 16′11″
Ownership Details
Ownership
Taxes
Source
Listing Brokerage
For Sale Nearby
Sold Nearby

- 5
- 4

- 4
- 4

- 4
- 3

- 4
- 3
- 4
- 3

- 2,000 - 2,500 Sq. Ft.
- 4
- 4

- 4
- 4

- 4
- 4
Listing information provided in part by the Toronto Regional Real Estate Board for personal, non-commercial use by viewers of this site and may not be reproduced or redistributed. Copyright © TRREB. All rights reserved.
Information is deemed reliable but is not guaranteed accurate by TRREB®. The information provided herein must only be used by consumers that have a bona fide interest in the purchase, sale, or lease of real estate.







