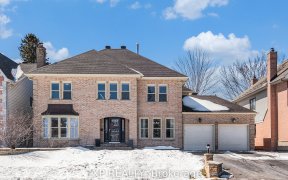


Welcome to 45 Smoketree, the perfect 4 bed 4 bath family home in the perfect location. This home has been extensively upgraded to check every box on the list. On the main floor you will find hardwood throughout, kitchen has a gorgeous porcelain tile floor & granite countertops + a huge eat-in island & plenty of cupboard space. Gas...
Welcome to 45 Smoketree, the perfect 4 bed 4 bath family home in the perfect location. This home has been extensively upgraded to check every box on the list. On the main floor you will find hardwood throughout, kitchen has a gorgeous porcelain tile floor & granite countertops + a huge eat-in island & plenty of cupboard space. Gas fireplace in family room & the main floor office are added bonuses! Upstairs are 4 spacious bedrooms, including the primary all redone with hardwood flooring. Unwind in the 4-piece ensuite with soaker tub after a long day. Bright, finished basement with potlights & 2-piece bath makes a great additional space for a play area, extra living space, whatever you need it to be! Enjoy your outdoor oasis featuring a large deck for entertaining with a natural gas hook up for your BBQ, hot tub & a full cedar fence for extra privacy. Upgrades attached. No conveyance of offers prior to March 9th, 2022 at 2pm as per form 244.
Property Details
Size
Parking
Lot
Build
Rooms
Primary Bedrm
12′0″ x 16′1″
Ensuite 4-Piece
7′6″ x 13′1″
Bedroom
11′0″ x 14′10″
Bedroom
11′6″ x 13′4″
Bedroom
11′6″ x 13′4″
Bath 3-Piece
Bathroom
Ownership Details
Ownership
Taxes
Source
Listing Brokerage
For Sale Nearby
Sold Nearby

- 4
- 4

- 4
- 4

- 4
- 3

- 4
- 3

- 4
- 3

- 2,000 - 2,500 Sq. Ft.
- 4
- 3

- 4
- 3

- 4
- 3
Listing information provided in part by the Ottawa Real Estate Board for personal, non-commercial use by viewers of this site and may not be reproduced or redistributed. Copyright © OREB. All rights reserved.
Information is deemed reliable but is not guaranteed accurate by OREB®. The information provided herein must only be used by consumers that have a bona fide interest in the purchase, sale, or lease of real estate.








