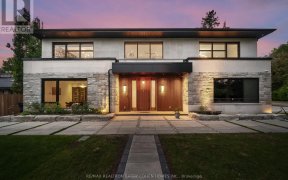


Back On Rippleton Park, Approx 4500 Sq Ft, Circular Driveway. 2 Storey Soaring Ceiling In Foyer & Living Rm. Main Flr 9' Ceiling. Crown Molding, Paneled Wall, Huge Skylight Over Staircase W Recess Lighting. Sep Entrance, Fin W/O Bsmt, Rec Rm With Wet Bar, Fireplace, Sauna, Great Rm & 2 Bdrms. Upgraded Washrooms, Windows, Skylite, Cac &...
Back On Rippleton Park, Approx 4500 Sq Ft, Circular Driveway. 2 Storey Soaring Ceiling In Foyer & Living Rm. Main Flr 9' Ceiling. Crown Molding, Paneled Wall, Huge Skylight Over Staircase W Recess Lighting. Sep Entrance, Fin W/O Bsmt, Rec Rm With Wet Bar, Fireplace, Sauna, Great Rm & 2 Bdrms. Upgraded Washrooms, Windows, Skylite, Cac & Dishwasher. Steps To Shops At Don Mills, Rippleton Public School, Edward Gardens. New B/I Microwave & Oven, Existing D/W, S.S.Fridge, Gas Stove, Washer & Dryer, Cvac & Eqp, Cac, Gdo & 2 Remotes,Window Coverings & Shutters, Elfs, Garden Shed, Projector In Bsmt.
Property Details
Size
Parking
Rooms
Living
11′4″ x 19′11″
Dining
12′11″ x 14′8″
Family
12′11″ x 20′6″
Library
12′5″ x 12′6″
Kitchen
9′10″ x 13′1″
Breakfast
11′5″ x 17′5″
Ownership Details
Ownership
Taxes
Source
Listing Brokerage
For Sale Nearby
Sold Nearby

- 5
- 7

- 4
- 2

- 4
- 3

- 6
- 7

- 3,500 - 5,000 Sq. Ft.
- 5
- 8

- 6
- 3

- 5
- 6

- 6
- 5
Listing information provided in part by the Toronto Regional Real Estate Board for personal, non-commercial use by viewers of this site and may not be reproduced or redistributed. Copyright © TRREB. All rights reserved.
Information is deemed reliable but is not guaranteed accurate by TRREB®. The information provided herein must only be used by consumers that have a bona fide interest in the purchase, sale, or lease of real estate.








