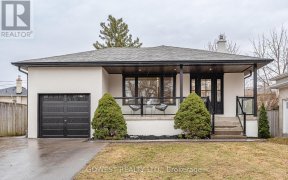
45 Lafferty St
Lafferty St, Etobicoke Centre, Toronto, ON, M9C 5B5



Safe Neighbourhood Open Concept Family Home; Centennial Park, Highly Rated Schools, Great Access To Highways And Transit (Miway, Ttc And Go); Freshly Painted, 3 Bd, 4 Baths, Finished Basement; Hardwood/Ceramic Throughout; Double Garage W/Home Access, 4 Car Parking; Newly Tastefully Landscaped And Updated. Elfs, Window Coverings, Stainless...
Safe Neighbourhood Open Concept Family Home; Centennial Park, Highly Rated Schools, Great Access To Highways And Transit (Miway, Ttc And Go); Freshly Painted, 3 Bd, 4 Baths, Finished Basement; Hardwood/Ceramic Throughout; Double Garage W/Home Access, 4 Car Parking; Newly Tastefully Landscaped And Updated. Elfs, Window Coverings, Stainless Steel Fridge (2), Stove, Dishwasher; Microwave, Washer/Dryer, Gazebo (As-Is), Gas Bbq Line; Nest Therm; Front/Back Landscape/Interlock 2020; Windows 2016; Roof 2017; Furnace 2019. Built-Ins/Fireplace 2020.
Property Details
Size
Parking
Build
Rooms
Living
18′0″ x 13′4″
Dining
8′11″ x 12′7″
Kitchen
10′0″ x 11′10″
Office
10′0″ x 11′10″
Prim Bdrm
16′6″ x 11′8″
2nd Br
10′9″ x 15′8″
Ownership Details
Ownership
Taxes
Source
Listing Brokerage
For Sale Nearby
Sold Nearby

- 3
- 3

- 4
- 4

- 4
- 4

- 4
- 4

- 3
- 4

- 4
- 3

- 4
- 4

- 1,500 - 2,000 Sq. Ft.
- 3
- 2
Listing information provided in part by the Toronto Regional Real Estate Board for personal, non-commercial use by viewers of this site and may not be reproduced or redistributed. Copyright © TRREB. All rights reserved.
Information is deemed reliable but is not guaranteed accurate by TRREB®. The information provided herein must only be used by consumers that have a bona fide interest in the purchase, sale, or lease of real estate.







