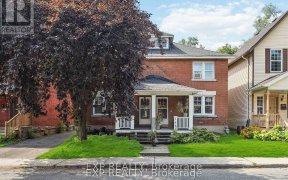


This Beautifully renovated 5 bedroom family home on a lovely tree-lined street in Wellington West is the one you’ve been waiting for! Completely reimagined & enlarged by adding a 3-storey addition in 2015, this carefully considered transformation retained the original charm of the sought after Younghusband style while completely...
This Beautifully renovated 5 bedroom family home on a lovely tree-lined street in Wellington West is the one you’ve been waiting for! Completely reimagined & enlarged by adding a 3-storey addition in 2015, this carefully considered transformation retained the original charm of the sought after Younghusband style while completely modernizing the home in every way. An open-concept main floor offers a large mudroom/foyer, spacious living room, combined kitchen & dining with a huge working island, a delightful powder room & office area. The 2nd floor features 4 large bedrooms, full modern bath & a proper laundry room. The principal suite occupies the entire 3rd floor & will not disappoint! Finished basement with rec room, gym/nanny suite with rough in for a 4th bath provides lots of additional space & options. Stunning lot w/ mature trees, extensive interlock patio and driveway. Detached garage & EV charger! Steps to shopping, restaurants & best schools in Ottawa! Open House Sun 24th 2-4pm
Property Details
Size
Parking
Lot
Build
Heating & Cooling
Utilities
Rooms
Foyer
5′3″ x 11′9″
Living room/Fireplace
13′3″ x 20′0″
Dining Rm
9′5″ x 10′10″
Kitchen
9′10″ x 16′8″
Bath 2-Piece
Bathroom
Bedroom
10′6″ x 10′7″
Ownership Details
Ownership
Taxes
Source
Listing Brokerage
For Sale Nearby
Sold Nearby

- 4
- 5

- 3
- 3

- 3
- 2

- 3
- 2

- 4
- 2

- 4
- 3

- 4
- 5

- 2942 Sq. Ft.
- 4
- 5
Listing information provided in part by the Ottawa Real Estate Board for personal, non-commercial use by viewers of this site and may not be reproduced or redistributed. Copyright © OREB. All rights reserved.
Information is deemed reliable but is not guaranteed accurate by OREB®. The information provided herein must only be used by consumers that have a bona fide interest in the purchase, sale, or lease of real estate.








