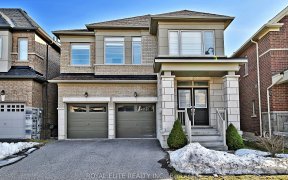
45 Jim Mortson Dr
Jim Mortson Dr, Queensville, East Gwillimbury, ON, L0G 1R0



Aprox 5 Yr Old Open Concept End Unit Freehold Energy Star Townhome With Almost 3000 Sq Ft Luxurious Total Living Space. Including Finished Basement Loaded With Extras And Upgrades Inside & Out. Extra Wide Driveway With Permit Stone Walkways. Large Patio & Fully Fenced Backyard. With Outside Lighting, Hardwood & Ceramic Floors Throughout...
Aprox 5 Yr Old Open Concept End Unit Freehold Energy Star Townhome With Almost 3000 Sq Ft Luxurious Total Living Space. Including Finished Basement Loaded With Extras And Upgrades Inside & Out. Extra Wide Driveway With Permit Stone Walkways. Large Patio & Fully Fenced Backyard. With Outside Lighting, Hardwood & Ceramic Floors Throughout Top 2 Floors. Oak Staircase, Wrought Iron Spindles, Granite Tops In Kitchen & 2 Bathrooms, Marble Backsplash. Mostly Smooth Ceilings, Elf, All Window Coverings, Bwl On Stairs, Bathroom Mirrors, One Garage Door Remote, Steel Fridge, Stove, B/I Dish Washer, Exhaust Fan, Washer & Dryer, Cvac & Attachments & Accessories.
Property Details
Size
Parking
Build
Rooms
Family
11′6″ x 18′6″
Kitchen
9′5″ x 10′10″
Breakfast
Other
Dining
9′5″ x 7′7″
Prim Bdrm
11′5″ x 17′0″
2nd Br
9′0″ x 13′3″
Ownership Details
Ownership
Taxes
Source
Listing Brokerage
For Sale Nearby
Sold Nearby

- 1,500 - 2,000 Sq. Ft.
- 3
- 3

- 2,500 - 3,000 Sq. Ft.
- 4
- 4

- 3,000 - 3,500 Sq. Ft.
- 6
- 5

- 2000 Sq. Ft.
- 3
- 3

- 4
- 4

- 4
- 4

- 4
- 3

- 3
- 3
Listing information provided in part by the Toronto Regional Real Estate Board for personal, non-commercial use by viewers of this site and may not be reproduced or redistributed. Copyright © TRREB. All rights reserved.
Information is deemed reliable but is not guaranteed accurate by TRREB®. The information provided herein must only be used by consumers that have a bona fide interest in the purchase, sale, or lease of real estate.






