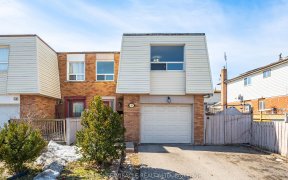


This meticulously maintained 3-bedroom, 2.5-bathroom freehold townhouse, nestled on a quiet street,offers a spacious living and dining area, a family-size kitchen with an eat-in option, three large bedrooms, a deep lot, freshly painted, and 4-car parking. Conveniently located close to all amenities, it's the epitome of comfortable and...
This meticulously maintained 3-bedroom, 2.5-bathroom freehold townhouse, nestled on a quiet street,offers a spacious living and dining area, a family-size kitchen with an eat-in option, three large bedrooms, a deep lot, freshly painted, and 4-car parking. Conveniently located close to all amenities, it's the epitome of comfortable and convenient living.
Property Details
Size
Parking
Build
Heating & Cooling
Utilities
Rooms
Living
11′9″ x 15′6″
Dining
7′8″ x 10′11″
Kitchen
9′2″ x 11′1″
Prim Bdrm
13′0″ x 15′10″
2nd Br
8′2″ x 12′1″
3rd Br
11′3″ x 11′11″
Ownership Details
Ownership
Taxes
Source
Listing Brokerage
For Sale Nearby
Sold Nearby

- 1,500 - 2,000 Sq. Ft.
- 3
- 2

- 1,100 - 1,500 Sq. Ft.
- 4
- 3

- 3
- 2

- 4
- 2

- 3
- 2

- 4
- 3

- 1,100 - 1,500 Sq. Ft.
- 3
- 3

- 4
- 4
Listing information provided in part by the Toronto Regional Real Estate Board for personal, non-commercial use by viewers of this site and may not be reproduced or redistributed. Copyright © TRREB. All rights reserved.
Information is deemed reliable but is not guaranteed accurate by TRREB®. The information provided herein must only be used by consumers that have a bona fide interest in the purchase, sale, or lease of real estate.








