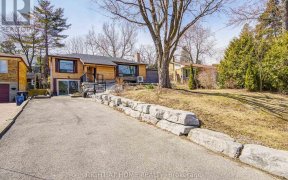


Sitting on a spacious lot with mature trees and beautiful landscaping, this tastefully renovated home in sought after West Rouge, is exactly what you have been waiting for. The open concept kitchen with S/S appliances, sleek marble backsplash, and quartz countertops, is the heart of the home. Gleaming hardwood floors throughout the main...
Sitting on a spacious lot with mature trees and beautiful landscaping, this tastefully renovated home in sought after West Rouge, is exactly what you have been waiting for. The open concept kitchen with S/S appliances, sleek marble backsplash, and quartz countertops, is the heart of the home. Gleaming hardwood floors throughout the main and second floors, with updated bathrooms and walk-out basement that leads you to the well manicured backyard. The spacious primary bedroom features a walk-in closet with organizers and 4-pc ensuite bathroom. Perfect for entertaining and spending quality time with family, the indoor space is connected to the large wrap-around deck which spans the width of the house. This area provides a serene outdoor space for relaxation and hosting gatherings. Don't miss the opportunity to make this beautifully renovated house your new home. It perfectly blends modern comforts with a prime location, minutes to HWY 401, and Rouge Hill GO Station, and reputable schools. Smart Home Features (front doorbell & lock, thermostat, security cameras). All TV wall mounts. Built-in speakers in Family Room. Closet in 2nd Bedroom (replaced with a wardrobe organizer). TV in Primary Ensuite Bathroom.
Property Details
Size
Parking
Build
Heating & Cooling
Utilities
Rooms
Living
9′1″ x 23′10″
Dining
9′1″ x 23′10″
Kitchen
10′3″ x 15′3″
Family
10′6″ x 14′8″
Prim Bdrm
11′1″ x 18′3″
2nd Br
9′3″ x 15′7″
Ownership Details
Ownership
Taxes
Source
Listing Brokerage
For Sale Nearby
Sold Nearby

- 4
- 4

- 3693 Sq. Ft.
- 6
- 5

- 4
- 3

- 1,100 - 1,500 Sq. Ft.
- 3
- 2

- 4
- 3

- 3
- 3

- 1,200 - 1,399 Sq. Ft.
- 4
- 3

- 1,200 - 1,399 Sq. Ft.
- 2
- 3
Listing information provided in part by the Toronto Regional Real Estate Board for personal, non-commercial use by viewers of this site and may not be reproduced or redistributed. Copyright © TRREB. All rights reserved.
Information is deemed reliable but is not guaranteed accurate by TRREB®. The information provided herein must only be used by consumers that have a bona fide interest in the purchase, sale, or lease of real estate.








