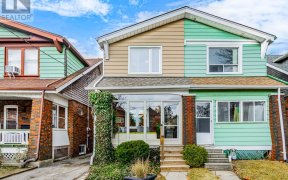


Welcome to 449 Mortimer Avenue, a delightful 2 storey, 3 bedroom cozy home nestled in the heart of Danforth Village, a coveted neighbourhood known for its vibrant community spirit and convenient amenities. This home offers a perfect balance of comfort, functionality, and charm as it stands proudly on a tree-lined street, boasting...
Welcome to 449 Mortimer Avenue, a delightful 2 storey, 3 bedroom cozy home nestled in the heart of Danforth Village, a coveted neighbourhood known for its vibrant community spirit and convenient amenities. This home offers a perfect balance of comfort, functionality, and charm as it stands proudly on a tree-lined street, boasting remarkable curb appeal. Step inside, and a sense of serene coziness envelopes you. The main floor reveals a thoughtfully designed open living/dining room concept, maximizing both space and natural light. Making your way upstairs, you'll find three inviting bedrooms, each offering a personal sanctuary for rest and rejuvenation. The primary bedroom, bathed in natural light, showcases a serene retreat and the 2 additional bedrooms are good sized and can easily be transformed into a home office, study, or creative space to suit anyone's lifestyle. Don't miss this opportunity and enjoy the convenience of shops, cafes, restaurants and easy access to the TTC! Brand New Roof (June 2023), Blown-In Insulation Top Up (2016), Newer Windows & Entry Door. Home Inspection available upon request. Street parking available by permit purchased through the city.
Property Details
Size
Parking
Build
Heating & Cooling
Utilities
Rooms
Living
26′2″ x 12′6″
Dining
26′2″ x 12′6″
Kitchen
8′7″ x 12′6″
Prim Bdrm
10′2″ x 12′11″
2nd Br
10′4″ x 8′7″
3rd Br
9′7″ x 7′0″
Ownership Details
Ownership
Taxes
Source
Listing Brokerage
For Sale Nearby
Sold Nearby

- 1,100 - 1,500 Sq. Ft.
- 3
- 1

- 4
- 3

- 4
- 4

- 3
- 2

- 4
- 2

- 1,100 - 1,500 Sq. Ft.
- 4
- 3

- 5
- 4

- 4
- 4
Listing information provided in part by the Toronto Regional Real Estate Board for personal, non-commercial use by viewers of this site and may not be reproduced or redistributed. Copyright © TRREB. All rights reserved.
Information is deemed reliable but is not guaranteed accurate by TRREB®. The information provided herein must only be used by consumers that have a bona fide interest in the purchase, sale, or lease of real estate.








