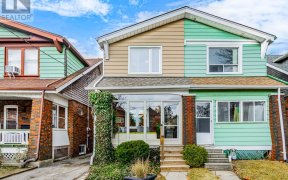


Quick Summary
Quick Summary
- Spacious principal rooms with abundant natural light
- Spa-like washrooms with high-end finishes
- Open concept main floor with modern kitchen
- Soaring high ceilings throughout the home
- Generous primary bedroom with walk-in closet
- Finished basement with additional kitchen
- Conveniently located near highways, schools, amenities
- Exceptional blend of space and convenience
Welcome to 502 Mortimor a beautiful transitional home located in a family friendly neighbourhood of Toronto . This Spacious home features large Principal Rooms, Spa-like Washrooms, and Large Windows that Allow an Abundance of Natural Light. Open Concept Main Floor, Modern Kitchen w/Large Centre Island, Soaring High Ceilings, and gorgeous... Show More
Welcome to 502 Mortimor a beautiful transitional home located in a family friendly neighbourhood of Toronto . This Spacious home features large Principal Rooms, Spa-like Washrooms, and Large Windows that Allow an Abundance of Natural Light. Open Concept Main Floor, Modern Kitchen w/Large Centre Island, Soaring High Ceilings, and gorgeous Fireplace and Feature Wall. Spacious Primary Bedroom With W/I Closet & 4Pc Ensuite, large Bedrooms With Over Sized 4Pc Bathroom. Basement features windows and soaring high ceilings with a side entrance finished a full washroom. A second kitchen downstairs can be negotiated. Located In a Prime Area Close to Highway, Schools, Hospitals, Amenities, Restaurants and Shopping. This Home Offers An Exceptional Blend of Space and Convenience in Toronto. A Must-see Home! B/I Stainless Steel Appliances (Fridge,Gas Stove, Oven, Microwave, Dishwasher, Range Hood) Washer & Dryer, All Elf,
Additional Media
View Additional Media
Property Details
Size
Parking
Build
Heating & Cooling
Utilities
Rooms
Kitchen
6′0″ x 7′10″
Breakfast
10′4″ x 7′10″
Living
12′1″ x 10′8″
Dining
10′8″ x 13′5″
Prim Bdrm
12′1″ x 11′11″
2nd Br
8′4″ x 10′11″
Ownership Details
Ownership
Taxes
Source
Listing Brokerage
For Sale Nearby
Sold Nearby

- 2,500 - 3,000 Sq. Ft.
- 5
- 4

- 3
- 1

- 4
- 3

- 4
- 2

- 2
- 2

- 3
- 3

- 5
- 5

- 12
- 6
Listing information provided in part by the Toronto Regional Real Estate Board for personal, non-commercial use by viewers of this site and may not be reproduced or redistributed. Copyright © TRREB. All rights reserved.
Information is deemed reliable but is not guaranteed accurate by TRREB®. The information provided herein must only be used by consumers that have a bona fide interest in the purchase, sale, or lease of real estate.








