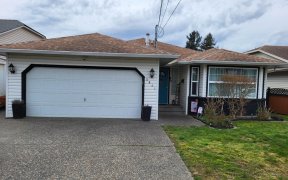
44703 Ashbury Pl
Ashbury Pl, Southide, Chilliwack, BC, V2R 2Y6



Discover this STUNNING, FULLY RENOVATED RANCHER in SARDIS, on a peaceful CUL-DE-SAC! No detail has been overlooked"”featuring durable HARDY BOARD SIDING, NEW WINDOWS, BLINDS New furnace and AC. Inside, enjoy a BRAND-NEW KLEIN KITCHEN with a BUILT-IN BAR, BAR FRIDGE, POT LIGHTS, and SOFT-CLOSE CABINETS. The open layout boasts VINYL PLANK... Show More
Discover this STUNNING, FULLY RENOVATED RANCHER in SARDIS, on a peaceful CUL-DE-SAC! No detail has been overlooked"”featuring durable HARDY BOARD SIDING, NEW WINDOWS, BLINDS New furnace and AC. Inside, enjoy a BRAND-NEW KLEIN KITCHEN with a BUILT-IN BAR, BAR FRIDGE, POT LIGHTS, and SOFT-CLOSE CABINETS. The open layout boasts VINYL PLANK FLOORING , a modern FIREPLACE, and BEAUTIFULLY UPDATED BATHROOMS. Every closet has CUSTOM ORGANIZERS, plus NEW BLINDS in all THREE BEDROOMS. Upgraded to 200 AMP SERVICE for all your power needs. Step outside to a GORGEOUS yard with new fence, sod, GARDEN BEDS and a 21'x17' GAZEBO with electrical and natural gas for bbq or fire"” perfect for YEAR-ROUND ENTERTAINING. MOVE-IN READY and designed for MODERN COMFORT! Perfect for RETIREES or a FAMILY! * PREC - Personal Real Estate Corporation (id:54626)
Property Details
Size
Parking
Build
Heating & Cooling
Rooms
Living room
24′4″ x 14′7″
Dining room
Dining Room
Kitchen
13′9″ x 10′1″
Primary Bedroom
14′7″ x 14′5″
Bedroom 2
8′9″ x 10′1″
Bedroom 3
8′2″ x 10′1″
Ownership Details
Ownership
Book A Private Showing
For Sale Nearby
The trademarks REALTOR®, REALTORS®, and the REALTOR® logo are controlled by The Canadian Real Estate Association (CREA) and identify real estate professionals who are members of CREA. The trademarks MLS®, Multiple Listing Service® and the associated logos are owned by CREA and identify the quality of services provided by real estate professionals who are members of CREA.








