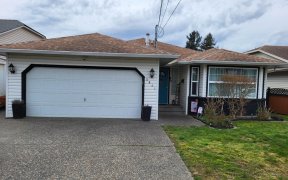
21 - 5545 Peach Rd
Peach Rd, Southide, Chilliwack, BC, V2R 5Y5



Quick Summary
Quick Summary
- Spacious two-story family home
- Ideally located near Vedder River
- Close to Rotary Trail and UFV
- Vibrant Garrison Crossing area nearby
- Open-concept main floor layout
- Well-appointed kitchen with appliances
- Includes 1-bedroom + den suite
- Large concrete patio and fenced yard
Spacious two-story home with a basement, ideally located in one of Sardis' most coveted neighborhoods, just a short stroll from the picturesque Vedder River, Rotary Trail, UFV, and vibrant Garrison Crossing area, offering shops, restaurants, and recreational amenities. This 3,000 sq ft family-friendly residence boasts 4 spacious bedrooms... Show More
Spacious two-story home with a basement, ideally located in one of Sardis' most coveted neighborhoods, just a short stroll from the picturesque Vedder River, Rotary Trail, UFV, and vibrant Garrison Crossing area, offering shops, restaurants, and recreational amenities. This 3,000 sq ft family-friendly residence boasts 4 spacious bedrooms upstairs, along with a 1-bedroom + den suite complete with its own laundry. Main floor features an inviting, open-concept layout, gas fireplace in the Family Room, well-appointed kitchen with an eating bar, abundant cupboard space, and stainless steel appliances. Perks inc heat pump, A/C, BBQ hookup, and a large concrete patio overlooking a fully fenced backyard. Bare land strata fee includes roads, street lights, water, sewer, snow removal, management. (id:54626)
Property Details
Size
Parking
Build
Heating & Cooling
Rooms
Primary Bedroom
13′1″ x 15′6″
Bedroom 2
9′8″ x 11′4″
Bedroom 3
Bedroom
Bedroom 4
13′8″ x 9′5″
Living room
11′4″ x 12′8″
Kitchen
7′0″ x 13′0″
Ownership Details
Ownership
Book A Private Showing
For Sale Nearby
The trademarks REALTOR®, REALTORS®, and the REALTOR® logo are controlled by The Canadian Real Estate Association (CREA) and identify real estate professionals who are members of CREA. The trademarks MLS®, Multiple Listing Service® and the associated logos are owned by CREA and identify the quality of services provided by real estate professionals who are members of CREA.








