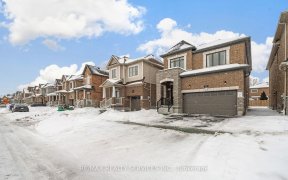
44 Whittaker Crescent
Whittaker Crescent, Fiddlesticks, Cambridge, ON, N1T 1Y7



For More Info On This Property, Please Click The Brochure Button Below. This Lovingly Cared For Detached Family Home Is Located On A Quiet Crescent In A Highly Sought After Area Of North Galt. Enjoy Relaxing With Family And Friends In The Fully Fenced Yard With Manicured Grass, Perennials, Rose Bushes, And Vegetable Garden. Spacious 4...
For More Info On This Property, Please Click The Brochure Button Below. This Lovingly Cared For Detached Family Home Is Located On A Quiet Crescent In A Highly Sought After Area Of North Galt. Enjoy Relaxing With Family And Friends In The Fully Fenced Yard With Manicured Grass, Perennials, Rose Bushes, And Vegetable Garden. Spacious 4 Level Backsplit With Vaulted Ceilings, And Walkout To Large Covered Deck With Hot Tub. Large Dining Area Is Perfect For Entertaining As It Is Open To The Kitchen And Living Room. 3 Bedrooms And Updated 4 Piece Bath On Upper Level. Basement Finished With A Large Bright Bedroom/Rec Room, 4 Piece Bathroom, Cold Room And Laundry. Massive Great Room Can Be Easily Divided To Add An Additional Bedroom At Ground Level. 5 Mins To 401, 2 Minute Walk To Transit, And A Short Walk To Schools, Parks And Shopping. Parking For 4 Vehicles In Double Wide Driveway, Garage And Boulevard. Flexible Closing. Aluminum Soffit & Fascia Over Deck (2020), Cork Flooring In Great Room & Hot Water Heater (2018), He Trane Furnace, Insulated Garage Door & Fibreglass Front Door (2015), Shingles.
Property Details
Size
Parking
Build
Rooms
Prim Bdrm
10′0″ x 12′6″
2nd Br
10′0″ x 12′6″
3rd Br
8′7″ x 8′11″
Bathroom
7′3″ x 8′0″
Dining
10′11″ x 29′11″
Kitchen
10′8″ x 14′4″
Ownership Details
Ownership
Taxes
Source
Listing Brokerage
For Sale Nearby
Sold Nearby

- 3
- 2

- 3
- 2

- 1,100 - 1,500 Sq. Ft.
- 3
- 2

- 1,100 - 1,500 Sq. Ft.
- 3
- 2

- 2,000 - 2,500 Sq. Ft.
- 4
- 3

- 4
- 4

- 5
- 5

- 1,500 - 2,000 Sq. Ft.
- 4
- 3
Listing information provided in part by the Toronto Regional Real Estate Board for personal, non-commercial use by viewers of this site and may not be reproduced or redistributed. Copyright © TRREB. All rights reserved.
Information is deemed reliable but is not guaranteed accurate by TRREB®. The information provided herein must only be used by consumers that have a bona fide interest in the purchase, sale, or lease of real estate.







