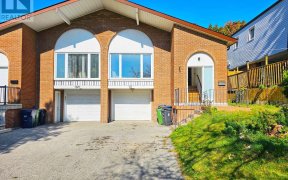


For those who enjoy nature, no need to drive far, and look no further this property features mature trees in a beautiful oversized private backyard (140.91ft deep lot). A great family neighbourhood with parks just down the road and school close by. A catwalk for shortcuts to Leslie St for easy access to public transportation. Close to...
For those who enjoy nature, no need to drive far, and look no further this property features mature trees in a beautiful oversized private backyard (140.91ft deep lot). A great family neighbourhood with parks just down the road and school close by. A catwalk for shortcuts to Leslie St for easy access to public transportation. Close to Fairview Mall, Seneca College, North York General Hospital, Highways 401, 404 & DVP and many other amenities. This home has been well loved by the same owner since 2002, now it is time to welcome the next family to put their personal touch to call it home. This bright & spacious house is situated on a pie shaped lot, plenty of windows on the main floor brings in lots of natural lights. open concept living/dining room great for entertaining. Walkouts to your backyard oasis thru both the eat-in kitchen and the family room. generous size bedrooms all have ample closet space. 2 Gorgeous updated baths. Basement rec room has pot lights. Well priced property with endless potential. Pie Shaped Lot 46.71 ft x 140.9 ft x 67.16 ft x 125.95 ft
Property Details
Size
Parking
Build
Heating & Cooling
Utilities
Rooms
Living
16′5″ x 12′1″
Dining
11′5″ x 12′2″
Kitchen
24′4″ x 8′9″
Family
16′0″ x 11′9″
Prim Bdrm
16′8″ x 13′6″
2nd Br
10′8″ x 10′8″
Ownership Details
Ownership
Taxes
Source
Listing Brokerage
For Sale Nearby
Sold Nearby

- 7
- 7

- 4
- 4

- 4
- 2

- 3
- 2

- 4
- 3

- 6
- 3

- 1670 Sq. Ft.
- 5
- 3

- 2,000 - 2,500 Sq. Ft.
- 4
- 4
Listing information provided in part by the Toronto Regional Real Estate Board for personal, non-commercial use by viewers of this site and may not be reproduced or redistributed. Copyright © TRREB. All rights reserved.
Information is deemed reliable but is not guaranteed accurate by TRREB®. The information provided herein must only be used by consumers that have a bona fide interest in the purchase, sale, or lease of real estate.








