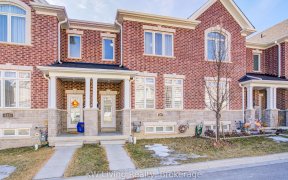
44 Sabiston Dr
Sabiston Dr, Village Green - South Unionville, Markham, ON, L3R 2B5



Great For Empty Nesters, 3 Bdrm, One-Level Home, Convenience Of No Stairs In South Unionville. Open Concept Liv/Din W/ Hdwd, The Kitchen Has W/O To Enclosed Heated Sunroom. Master Fts W/I Closet & 3Pc W/ W/I Shower. Laundry Rm Offers Direct Access To 2 Car Garage. Finished Bsmt W/ Kitchen, 2Pc Bath, 2 Cold Cellars & Ample Storage. Huge...
Great For Empty Nesters, 3 Bdrm, One-Level Home, Convenience Of No Stairs In South Unionville. Open Concept Liv/Din W/ Hdwd, The Kitchen Has W/O To Enclosed Heated Sunroom. Master Fts W/I Closet & 3Pc W/ W/I Shower. Laundry Rm Offers Direct Access To 2 Car Garage. Finished Bsmt W/ Kitchen, 2Pc Bath, 2 Cold Cellars & Ample Storage. Huge Lot (53X160) For Outdoor Living & Enjoyment! Close To Main St. Unionville, Go Train, Markville Mall & Restaurants. All Elfs And Window Coverings. Fridge, Stove, B/I Dishwasher, Hoodfan, Washer & Dryer. Hwt (R). 2 Garage Door Openers. Fridge/Stove/Hoodfan (Bsmt). Basement Finished (Needs Flooring). 2Pc In Bsmt Has Shower R/I.
Property Details
Size
Parking
Rooms
Living
12′7″ x 13′2″
Dining
9′8″ x 13′2″
Kitchen
9′11″ x 12′0″
Breakfast
12′0″ x 13′5″
Prim Bdrm
12′11″ x 15′7″
2nd Br
10′10″ x 11′0″
Ownership Details
Ownership
Taxes
Source
Listing Brokerage
For Sale Nearby
Sold Nearby

- 2,500 - 3,000 Sq. Ft.
- 4
- 4

- 6
- 4

- 5
- 3

- 5
- 4

- 4
- 4

- 5
- 3

- 5
- 4

- 3
- 2
Listing information provided in part by the Toronto Regional Real Estate Board for personal, non-commercial use by viewers of this site and may not be reproduced or redistributed. Copyright © TRREB. All rights reserved.
Information is deemed reliable but is not guaranteed accurate by TRREB®. The information provided herein must only be used by consumers that have a bona fide interest in the purchase, sale, or lease of real estate.







