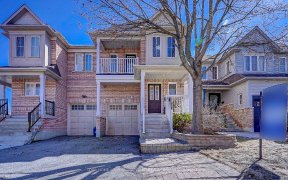


Beautiful, extremely clean & well maintained detached 4 level backsplit. 3+1 Bedrooms + 2 full Bathrooms, excellent location S. E. Ajax, kitty corner to Ajax Pickering Hospital. Beautifully updated, minutes away from Lake Ontario beachfront, bike & walking trails, close to 401/GO & all amenities. Natural gas fireplace in living room, 1...
Beautiful, extremely clean & well maintained detached 4 level backsplit. 3+1 Bedrooms + 2 full Bathrooms, excellent location S. E. Ajax, kitty corner to Ajax Pickering Hospital. Beautifully updated, minutes away from Lake Ontario beachfront, bike & walking trails, close to 401/GO & all amenities. Natural gas fireplace in living room, 1 Car Garage, huge front yard & good size backyard with fairly new fence (2022).Beautiful large deck for entertaining with natural gas hookup for BBQ. Finished W/O basement with kitchen. Lowest level has a laundry room & huge workshop/storage room. Carpet replaced on top floor & basement in 2023. Main floor kitchen updated 2022 has natural gas hook up for gas range. S/S appliances in 2024. Eavesdrops with gutter guards replaced in 2023. Shingles replaced July 2022 (50 Yr warranty including labour). Central vac., dryer (with warranty), washer is 3 years old (with warranty). Basement foundation fully waterproofed with new weepers 8 years ago (25 year warranty). PCL R-7 SEC M26; FIRSTLY: PT BLK R PL M26 AND PT HARWOOD AV PL 481 PTS 3, 4 & 5 40R7493; SECONDLY: PT BLK R PL M26 ANDPT HARWOOD AV PL 481 PTS 1 & 2, 40R8198; S/T AN EASEMENT, IF ANY, IN FAVOUR OF THE CORPORATION OF TOWN OF AJAX, ASIN D22
Property Details
Size
Parking
Build
Heating & Cooling
Utilities
Rooms
Living
11′11″ x 20′12″
Foyer
6′2″ x 8′7″
Kitchen
8′11″ x 12′3″
Prim Bdrm
10′7″ x 13′0″
2nd Br
9′9″ x 11′11″
3rd Br
8′8″ x 9′8″
Ownership Details
Ownership
Taxes
Source
Listing Brokerage
For Sale Nearby
Sold Nearby

- 4
- 3

- 4
- 3

- 3
- 2

- 3
- 3

- 1,100 - 1,500 Sq. Ft.
- 4
- 3

- 3
- 3

- 3
- 3

- 4
- 3
Listing information provided in part by the Toronto Regional Real Estate Board for personal, non-commercial use by viewers of this site and may not be reproduced or redistributed. Copyright © TRREB. All rights reserved.
Information is deemed reliable but is not guaranteed accurate by TRREB®. The information provided herein must only be used by consumers that have a bona fide interest in the purchase, sale, or lease of real estate.








