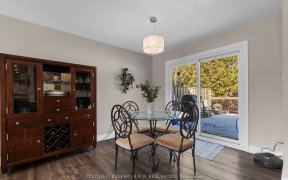


First Time For Sale In 30 Years - It's The Perfect Place To Stay Forever! Highly Sought After, Rarely Offered Family Home In Glen Acres On Private .4 Acre Lot W/ Beautiful Gardens, Cedar Deck & Fencing, Hottub, & Patio. Inside A Gracious Entry W/ Travertine Floor Continues Into Large Kitchen W/ Skylight, S/S Appl, 4 Seater Peninsula &...
First Time For Sale In 30 Years - It's The Perfect Place To Stay Forever! Highly Sought After, Rarely Offered Family Home In Glen Acres On Private .4 Acre Lot W/ Beautiful Gardens, Cedar Deck & Fencing, Hottub, & Patio. Inside A Gracious Entry W/ Travertine Floor Continues Into Large Kitchen W/ Skylight, S/S Appl, 4 Seater Peninsula & Reading/Coffee Nook. Spacious Formal Dining Room W/ Gas Fireplace Is Open To Kitchen & Great For Hosting. Oak Hardwood Floors Living Rm Is Made Exponentially More Cozy W/ The Help Of A Handsome Wood Stove Made From Hand-Chiseled Stone & Framed W/ Barn Beams. Close By Is A Wet Bar, W/O To Patio & Lower Level Rec Rm. Master W/ 5Pc Semi-Ensuite. Water & Sewer Avail.
Property Details
Size
Parking
Rooms
Kitchen
13′3″ x 18′12″
Dining
13′3″ x 14′9″
Breakfast
10′0″ x 11′3″
Laundry
7′6″ x 11′10″
Prim Bdrm
14′0″ x 11′5″
2nd Br
14′2″ x 9′5″
Ownership Details
Ownership
Taxes
Source
Listing Brokerage
For Sale Nearby
Sold Nearby

- 2,000 - 2,500 Sq. Ft.
- 6
- 3

- 2,000 - 2,500 Sq. Ft.
- 3
- 3

- 3
- 3

- 1940 Sq. Ft.
- 3
- 4

- 1,500 - 2,000 Sq. Ft.
- 4
- 2

- 4
- 3

- 2150 Sq. Ft.
- 3
- 3

- 1,500 - 2,000 Sq. Ft.
- 3
- 3
Listing information provided in part by the Toronto Regional Real Estate Board for personal, non-commercial use by viewers of this site and may not be reproduced or redistributed. Copyright © TRREB. All rights reserved.
Information is deemed reliable but is not guaranteed accurate by TRREB®. The information provided herein must only be used by consumers that have a bona fide interest in the purchase, sale, or lease of real estate.








