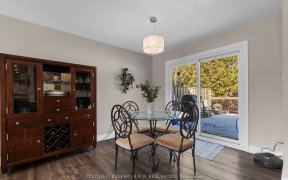


Quick Summary
Quick Summary
- Rare investment opportunity with well-built brick
- Beautifully upgraded and maintained apartment building
- Fully occupied with 4 large 3-bedroom and
- 2 one-bedroom apartments, plus ample storage
- New furnaces, windows, roof, and water tanks
- Two exits and individual meters for each unit
- Conveniently located within walking distance to
- Amenities, with a strong net income of $76,881.89
Rare Find Investment Opportunity! Well Built Brick Apartment Building. Built In 1992 Beautifully Upgraded & Maintained. 4 Very Large 3 Bedroom Apt & 2-1 Bedroom Apartment. 4 Large Storage Areas Plus 2 Under Stairs. 2 Coin Operated Laundry Rooms, 6 New Furnaces, New Windows, New Roof And Shingles, New Eaves, 4 New Water Tanks. Two... Show More
Rare Find Investment Opportunity! Well Built Brick Apartment Building. Built In 1992 Beautifully Upgraded & Maintained. 4 Very Large 3 Bedroom Apt & 2-1 Bedroom Apartment. 4 Large Storage Areas Plus 2 Under Stairs. 2 Coin Operated Laundry Rooms, 6 New Furnaces, New Windows, New Roof And Shingles, New Eaves, 4 New Water Tanks. Two Exits. Individual Meters Located Within Walking Distance To All Amenities. Fully Occupied.4-3 Bedroom Apt. Consists Of Lr, Dr. Kit 3 Br & 4Pc Bath. 2-1 Br. Apt Consists Of Open Concept Kit & Family Room, 1 Br. & 4Pc Bath. Gross Inc.$102,006.48. Expenses: $25,124.59 Net B4Debt $76,881.89
Additional Media
View Additional Media
Property Details
Size
Parking
Build
Heating & Cooling
Utilities
Ownership Details
Ownership
Taxes
Source
Listing Brokerage
Book A Private Showing
For Sale Nearby
Sold Nearby


- 1,000 - 1,199 Sq. Ft.
- 2
- 2

- 2
- 2

- 2
- 2

- 1,000 - 1,199 Sq. Ft.
- 2
- 2

- 2
- 2

- 2,000 - 2,500 Sq. Ft.
- 4
- 2

- 1,500 - 2,000 Sq. Ft.
- 4
- 3
Listing information provided in part by the Toronto Regional Real Estate Board for personal, non-commercial use by viewers of this site and may not be reproduced or redistributed. Copyright © TRREB. All rights reserved.
Information is deemed reliable but is not guaranteed accurate by TRREB®. The information provided herein must only be used by consumers that have a bona fide interest in the purchase, sale, or lease of real estate.








