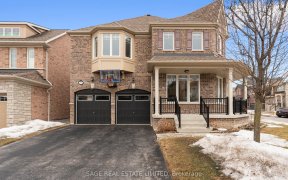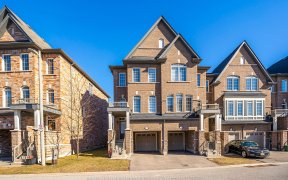
44 Bignell Crescent
Bignell Crescent, Northeast Ajax, Ajax, ON, L1T 0J9



Live The Dream At Tranquility By Monarch. Premium Designed Home That Brings The Best Of Nature And Urban Living Together!. Sophisticated and Stunning 4 Bedroom, 5 Bath, 2812 Sq/Ft Above Grade and 1k+ Finished Basement. High Ceilings, Quality Hardwood Floors and Pot Lights Throughout, Oak Stairs, A Contemporary Open Concept Gourmet Kitchen...
Live The Dream At Tranquility By Monarch. Premium Designed Home That Brings The Best Of Nature And Urban Living Together!. Sophisticated and Stunning 4 Bedroom, 5 Bath, 2812 Sq/Ft Above Grade and 1k+ Finished Basement. High Ceilings, Quality Hardwood Floors and Pot Lights Throughout, Oak Stairs, A Contemporary Open Concept Gourmet Kitchen With Granite Counters And Built-In High End S/S Appliance. Family Room With Gas Fireplace. Every Bedroom Has Private Access To Bathrooms Like An Ensuite! Central Vacuum and Many More Upgrades!!! Backing On To A Quiet Ravine. Close To Multiple High Schools, Elementary Schools, Shops And Plazas, Parks, Golf Courses, Hwy 401/407/412 This Home Has It All And Shows True Pride In Ownership! S/S Fridge, B/I Dishwasher, Window Coverings, Electric Light Fixtures, Washer & Dryer, Cac, Gdo & Remotes, Window Coverings.Basement Bar Fridge, Built-In Speakers and Security System
Property Details
Size
Parking
Build
Heating & Cooling
Utilities
Rooms
Living
11′3″ x 19′11″
Dining
11′3″ x 19′11″
Kitchen
8′8″ x 16′9″
Breakfast
8′11″ x 15′11″
Family
11′11″ x 17′11″
Media/Ent
14′10″ x 11′10″
Ownership Details
Ownership
Taxes
Source
Listing Brokerage
For Sale Nearby
Sold Nearby

- 4
- 3

- 2,500 - 3,000 Sq. Ft.
- 4
- 4

- 3,000 - 3,500 Sq. Ft.
- 5
- 5

- 5
- 5

- 4
- 4

- 6
- 4

- 4
- 3

- 3,000 - 3,500 Sq. Ft.
- 6
- 6
Listing information provided in part by the Toronto Regional Real Estate Board for personal, non-commercial use by viewers of this site and may not be reproduced or redistributed. Copyright © TRREB. All rights reserved.
Information is deemed reliable but is not guaranteed accurate by TRREB®. The information provided herein must only be used by consumers that have a bona fide interest in the purchase, sale, or lease of real estate.







