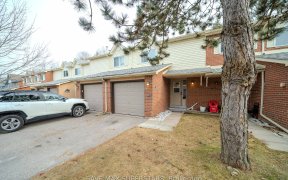


Beautiful Family Home Backing Onto Forest & Park With Private Tranquil Yard Featuring Extensive Landscaping and Pond! Great Layout With Limestone Tiles, Brazilian Hardwood & Custom Millwork. Main Floor Includes Living Room, Updated Kitchen, Combined Dining & Family Room With Gas Fireplace (As-Is) & Walk-Out To Patio With Nature Views -...
Beautiful Family Home Backing Onto Forest & Park With Private Tranquil Yard Featuring Extensive Landscaping and Pond! Great Layout With Limestone Tiles, Brazilian Hardwood & Custom Millwork. Main Floor Includes Living Room, Updated Kitchen, Combined Dining & Family Room With Gas Fireplace (As-Is) & Walk-Out To Patio With Nature Views - Perfect To Relax And Entertain! Second Floor Has Three Good Sized Bedrooms Including Primary With Renovated Ensuite & Walk-In Closet. Finished Basement Includes A Movie/Rec Room, Bedroom/Exercise Room & Office/Den. Numerous Updates Including Daikin Furnace, CAC, Windows, Flooring, Garage Door, Patterned Concrete Patio, Fenced Yard & More! Steps To Schools, Close To Shops, Transit, Highway, Thornton Bales Conservation Area & Trails. An Absolute Must See! The Perfect Integration Of Nature And In-Town Convenience. There Are Fish In The Pond!
Property Details
Size
Parking
Build
Heating & Cooling
Utilities
Rooms
Living
14′0″ x 14′0″
Dining
10′0″ x 10′6″
Family
14′0″ x 13′10″
Kitchen
9′6″ x 15′10″
Br
10′11″ x 11′10″
Br
10′7″ x 11′10″
Ownership Details
Ownership
Taxes
Source
Listing Brokerage
For Sale Nearby
Sold Nearby

- 1,500 - 2,000 Sq. Ft.
- 4
- 4

- 3
- 2

- 3
- 2

- 2,000 - 2,500 Sq. Ft.
- 4
- 4

- 2308 Sq. Ft.
- 4
- 4

- 3
- 3

- 2,000 - 2,500 Sq. Ft.
- 4
- 3

- 3
- 3
Listing information provided in part by the Toronto Regional Real Estate Board for personal, non-commercial use by viewers of this site and may not be reproduced or redistributed. Copyright © TRREB. All rights reserved.
Information is deemed reliable but is not guaranteed accurate by TRREB®. The information provided herein must only be used by consumers that have a bona fide interest in the purchase, sale, or lease of real estate.








