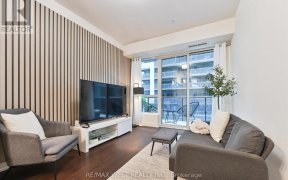


Experience luxury living at the iconic DNA 3, Vibrant And Trendy King West, Spacious 1 Bed Plus Den Along With Parking And Locker (Locker on the same Floor) , Practical Layout. Open Concept Includes 9Ft Smooth Ceilings, Upscale Finishes & Design, Laminate Floors, Large Floor To Ceiling Windows, Modern Kitchen With Breakfast Island, Quarts... Show More
Experience luxury living at the iconic DNA 3, Vibrant And Trendy King West, Spacious 1 Bed Plus Den Along With Parking And Locker (Locker on the same Floor) , Practical Layout. Open Concept Includes 9Ft Smooth Ceilings, Upscale Finishes & Design, Laminate Floors, Large Floor To Ceiling Windows, Modern Kitchen With Breakfast Island, Quarts Countertop, Long Balcony, No-frills, TD Bank, Tim Hortons Are At The Building, Starbucks, Metro, Wine Rack, TTC, CNE, Etc. Liberty Village Steps Away. Rain Rooms, Car Charging Station. Ample Visitor Parking, 24/7 Security, All Amenities Can Be Booked Online. Parking Spot Is Also Corner With Extra Wide Area. Huge Balcony & A Unique Feature Of Locker Unit On The Same Floor (id:54626)
Additional Media
View Additional Media
Property Details
Size
Parking
Condo
Condo Amenities
Build
Heating & Cooling
Rooms
Living room
9′11″ x 10′6″
Dining room
9′11″ x 10′6″
Kitchen
9′11″ x 11′3″
Bedroom
9′11″ x 8′7″
Den
4′0″ x 7′3″
Ownership Details
Ownership
Condo Fee
Book A Private Showing
For Sale Nearby
Sold Nearby

- 500 - 599 Sq. Ft.
- 1
- 1

- 1
- 1

- 700 - 799 Sq. Ft.
- 2
- 2

- 1
- 1

- 1
- 1

- 600 - 699 Sq. Ft.
- 1
- 1

- 1
- 1

- 2
- 2
The trademarks REALTOR®, REALTORS®, and the REALTOR® logo are controlled by The Canadian Real Estate Association (CREA) and identify real estate professionals who are members of CREA. The trademarks MLS®, Multiple Listing Service® and the associated logos are owned by CREA and identify the quality of services provided by real estate professionals who are members of CREA.









