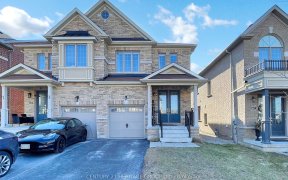


Welcome to this fully renovated, one of a kind home, a true masterpiece of luxury living. With over 5500 sf of living space and situated on a 92-foot frontage, this residence seamlessly blends high-end finishes, thoughtful design, and unparalleled outdoor beauty, creating a haven of comfort and sophistication. As you step inside, you'll...
Welcome to this fully renovated, one of a kind home, a true masterpiece of luxury living. With over 5500 sf of living space and situated on a 92-foot frontage, this residence seamlessly blends high-end finishes, thoughtful design, and unparalleled outdoor beauty, creating a haven of comfort and sophistication. As you step inside, you'll be greeted by a spacious and well-lit open floor plan, featuring a gourmet kitchen with top-of-the-line appliances and a large center island - an ideal space for culinary enthusiasts and entertaining guests. The adjoining living room boasts large windows, filling the space with natural light and providing a cozy atmosphere for relaxation. Backyard oasis features a saltwater pool, hot tub and masterfully crafted landscaping, with 1500 sf of commercially engineered flagstone patios on 2 levels. The property is conveniently located near schools, parks, shopping & HWY 400, making it an ideal choice for those seeking both tranquility and convenience. Roof (2015), Furnace (2022), Garage Doors (2014), Exterior Door (2014), Central Air (2014), Pool Pump & Heater (2016), Salt Generator Cell (2019). See Attachments For Full List Of Upgrades
Property Details
Size
Parking
Build
Heating & Cooling
Utilities
Rooms
Kitchen
24′5″ x 14′8″
Living
12′9″ x 19′5″
Family
17′11″ x 13′1″
Dining
12′9″ x 13′9″
Prim Bdrm
14′10″ x 25′3″
2nd Br
12′0″ x 12′8″
Ownership Details
Ownership
Taxes
Source
Listing Brokerage
For Sale Nearby
Sold Nearby

- 6
- 4

- 4
- 4

- 4
- 4

- 1,500 - 2,000 Sq. Ft.
- 3
- 3

- 4
- 3

- 5
- 4

- 3,000 - 3,500 Sq. Ft.
- 4
- 4

- 2,500 - 3,000 Sq. Ft.
- 6
- 4
Listing information provided in part by the Toronto Regional Real Estate Board for personal, non-commercial use by viewers of this site and may not be reproduced or redistributed. Copyright © TRREB. All rights reserved.
Information is deemed reliable but is not guaranteed accurate by TRREB®. The information provided herein must only be used by consumers that have a bona fide interest in the purchase, sale, or lease of real estate.








