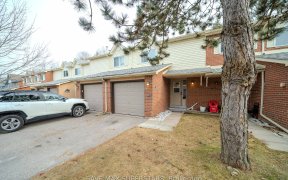


Absolutely Gorgeous Home Located In High Demand Neighbourhood! Open Concept Living/Dining Room. Stunning Renovated Kitchen With Custom Cabinets, Pantry, Quartz Counters, Pot Lights, Stainless-Steel Appliances & Walk-Out To Large Deck. Spacious Primary Bedroom With Renovated Ensuite. Rec Room With Gas Fireplace & Wet Bar. Spectacular Rear...
Absolutely Gorgeous Home Located In High Demand Neighbourhood! Open Concept Living/Dining Room. Stunning Renovated Kitchen With Custom Cabinets, Pantry, Quartz Counters, Pot Lights, Stainless-Steel Appliances & Walk-Out To Large Deck. Spacious Primary Bedroom With Renovated Ensuite. Rec Room With Gas Fireplace & Wet Bar. Spectacular Rear Yard With Inground Pool, Hot Tub, 10'X 10' Cabana & Interlock Patio. Exquisite Decor. Upgrades Galore. A Must-See Home! Inground Heated Kidney Shaped Pool With Updated Heater 2015, Pump & Filter 2020 & Multi-Colour Pool Light 2022. Updated Central Air & Furnace 2018, Garage Doors 2018, Main Staircase 2021, Bathrooms 2017/19/20, Pool House 2022
Property Details
Size
Parking
Build
Heating & Cooling
Utilities
Rooms
Living
10′9″ x 20′2″
Dining
10′9″ x 20′2″
Kitchen
8′5″ x 10′0″
Breakfast
10′8″ x 13′2″
Family
10′11″ x 16′7″
Prim Bdrm
10′9″ x 20′4″
Ownership Details
Ownership
Taxes
Source
Listing Brokerage
For Sale Nearby
Sold Nearby

- 5
- 4

- 4000 Sq. Ft.
- 4
- 4

- 4
- 3

- 5
- 4

- 4
- 3

- 2,500 - 3,000 Sq. Ft.
- 5
- 4

- 3187 Sq. Ft.
- 4
- 3

- 3700 Sq. Ft.
- 4
- 4
Listing information provided in part by the Toronto Regional Real Estate Board for personal, non-commercial use by viewers of this site and may not be reproduced or redistributed. Copyright © TRREB. All rights reserved.
Information is deemed reliable but is not guaranteed accurate by TRREB®. The information provided herein must only be used by consumers that have a bona fide interest in the purchase, sale, or lease of real estate.








