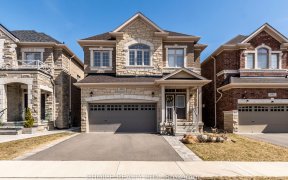


Attn: Builders/Developers & Investors. Act Fast - Here's A Property With Possible Future Commercial Employment Uses Or Possibly Sub Divide & Build Multiple Residences. Seller Willing To Hold A 1st Mortgage At A Competitive Rate With $495K Down. Just North Of The Go Station & Hwy 407. Just Mins North Of Countless Res/Commercial...
Attn: Builders/Developers & Investors. Act Fast - Here's A Property With Possible Future Commercial Employment Uses Or Possibly Sub Divide & Build Multiple Residences. Seller Willing To Hold A 1st Mortgage At A Competitive Rate With $495K Down. Just North Of The Go Station & Hwy 407. Just Mins North Of Countless Res/Commercial Developments In Oakville. Beautiful Sprawling Bungalow On A Huge Lot With A Walk Out Fin Basement.**Vtb 1st Mortgage With $495K Down* Cac, Elf's, Absolutely Please Do Not Walk The Property Or Talk To Family Members At Owners Request. Agents To Do Their Own Due Diligence. Newly Paved Driveway For Approx 20 Cars.** Seller Will Hold A Vtb 1st Mortgage With $495K Down **
Property Details
Size
Parking
Build
Rooms
Living
11′11″ x 13′10″
Dining
9′11″ x 7′8″
Kitchen
9′9″ x 15′3″
Prim Bdrm
10′8″ x 10′4″
2nd Br
9′1″ x 10′2″
3rd Br
8′2″ x 10′2″
Ownership Details
Ownership
Taxes
Source
Listing Brokerage
For Sale Nearby
Sold Nearby

- 3
- 3

- 1,500 - 2,000 Sq. Ft.
- 4
- 2

- 4
- 3

- 2,500 - 3,000 Sq. Ft.
- 4
- 5

- 2,500 - 3,000 Sq. Ft.
- 6
- 6

- 2,000 - 2,500 Sq. Ft.
- 4
- 3

- 2,500 - 3,000 Sq. Ft.
- 4
- 4

- 2,500 - 3,000 Sq. Ft.
- 4
- 4
Listing information provided in part by the Toronto Regional Real Estate Board for personal, non-commercial use by viewers of this site and may not be reproduced or redistributed. Copyright © TRREB. All rights reserved.
Information is deemed reliable but is not guaranteed accurate by TRREB®. The information provided herein must only be used by consumers that have a bona fide interest in the purchase, sale, or lease of real estate.








