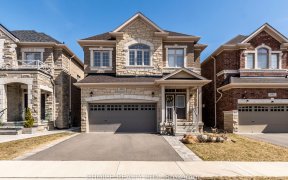
125 Stork St
Stork St, North East Oakville, Oakville, ON, L6H 7C8



Quick Summary
Quick Summary
- Spacious 4-bedroom, 4-bathroom townhouse
- Luxurious wood floors and stairs
- Generous master bedroom with balcony
- Attached 2-car garage for convenience
- Gourmet kitchen with quartz countertops
- Abundant natural light in end-unit
- Open-concept living and dining areas
- Close to highways, shopping, and schools
Executive Free Hold Townhouse With 4 bedrooms & 4 Washrooms. Many Luxurious Features: Wood Floor & Stairs; In-law Suite; Large Bedrooms; Fabulous Master Bed Room with Juliet Balcony & En-Suite Bathroom & Walk in Closet; Two Car Garage; Kitchen With Quartz Countertop; Large Windows With Fine Window Coverings; End-Unit With A Lot Of Natural... Show More
Executive Free Hold Townhouse With 4 bedrooms & 4 Washrooms. Many Luxurious Features: Wood Floor & Stairs; In-law Suite; Large Bedrooms; Fabulous Master Bed Room with Juliet Balcony & En-Suite Bathroom & Walk in Closet; Two Car Garage; Kitchen With Quartz Countertop; Large Windows With Fine Window Coverings; End-Unit With A Lot Of Natural Light; Open Concept Living Room & Kitchen Walkout To Large Deck. Close To Highways And Shopping Centers, Hospitals, Schools. A Great Place Call Home.
Property Details
Size
Parking
Build
Heating & Cooling
Utilities
Rooms
Br
10′0″ x 11′5″
Kitchen
9′8″ x 11′3″
Living
10′0″ x 10′0″
Breakfast
11′3″ x 12′3″
Family
10′11″ x 11′1″
Br
12′8″ x 13′8″
Ownership Details
Ownership
Taxes
Source
Listing Brokerage
Book A Private Showing
For Sale Nearby
Sold Nearby

- 1,500 - 2,000 Sq. Ft.
- 3
- 3

- 1,500 - 2,000 Sq. Ft.
- 4
- 3

- 1,500 - 2,000 Sq. Ft.
- 4
- 4

- 4
- 4

- 3
- 3

- 1,500 - 2,000 Sq. Ft.
- 4
- 4

- 1,100 - 1,500 Sq. Ft.
- 3
- 3

- 3
- 3
Listing information provided in part by the Toronto Regional Real Estate Board for personal, non-commercial use by viewers of this site and may not be reproduced or redistributed. Copyright © TRREB. All rights reserved.
Information is deemed reliable but is not guaranteed accurate by TRREB®. The information provided herein must only be used by consumers that have a bona fide interest in the purchase, sale, or lease of real estate.







