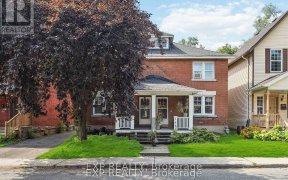


Welcome to 433 Holland. This stunning semi-detached home offers 3 spacious bedrooms, 2 bathrooms, a third floor loft, garage parking, a beautiful modern kitchen, an ideal location close to all amenities and much more. Walk to everything from this fantastic location. Enjoy a private backyard with deck, patio and lush greenscape. The
2019...
Welcome to 433 Holland. This stunning semi-detached home offers 3 spacious bedrooms, 2 bathrooms, a third floor loft, garage parking, a beautiful modern kitchen, an ideal location close to all amenities and much more. Walk to everything from this fantastic location. Enjoy a private backyard with deck, patio and lush greenscape. The 2019 finished basement with bathroom extends the living space comfortably. Garage parking and plenty of extra parking on this section of Holland. White designer kitchen and marble bathroom are on trend with todays style. The spacious third floor loft makes working from home a breeze! Don't miss this opportunity - schedule your appointment today!, Flooring: Tile, Flooring: Hardwood, Flooring: Ceramic
Property Details
Size
Parking
Lot
Build
Heating & Cooling
Utilities
Rooms
Living Room
16′6″ x 11′3″
Dining Room
9′5″ x 14′2″
Kitchen
7′11″ x 14′2″
Primary Bedroom
9′2″ x 14′10″
Bedroom
9′5″ x 11′5″
Bedroom
9′5″ x 11′5″
Ownership Details
Ownership
Taxes
Source
Listing Brokerage
For Sale Nearby

- 3
- 4

- 6
- 4
Sold Nearby

- 4
- 2

- 6
- 3

- 3
- 2

- 6
- 2

- 3
- 3

- 3
- 2

- 4
- 2

- 4
- 3
Listing information provided in part by the Ottawa Real Estate Board for personal, non-commercial use by viewers of this site and may not be reproduced or redistributed. Copyright © OREB. All rights reserved.
Information is deemed reliable but is not guaranteed accurate by OREB®. The information provided herein must only be used by consumers that have a bona fide interest in the purchase, sale, or lease of real estate.






