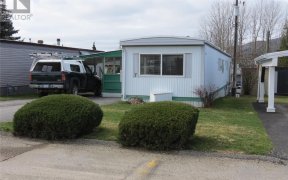
4317 Wellington Dr
Wellington Dr, East Hill, Vernon, BC, V1T 9A6



This spacious 3-bedroom family home, complete with a bright brand-new 1-bedroom basement suite, is priced to sell! Located in a highly sought-after East Hill neighbourhood. With stunning views, versatile layout, this property is ideal for families or those looking for a mortgage helper. The main home offers a bright and airy layout,... Show More
This spacious 3-bedroom family home, complete with a bright brand-new 1-bedroom basement suite, is priced to sell! Located in a highly sought-after East Hill neighbourhood. With stunning views, versatile layout, this property is ideal for families or those looking for a mortgage helper. The main home offers a bright and airy layout, featuring three well-appointed bedrooms and plenty of space for comfortable living. The attached double-car garage provides convenience and extra storage, while the picturesque views can be enjoyed from the living areas or your fully irrigated backyard with garden boxes. The newly updated basement suite is a standout feature, boasting fresh flooring throughout, a separate entrance, and its own laundry facilities. With loads of storage, this suite is perfect for extended family, guests, or rental income. Situated in a family-friendly area close to schools, parks, and amenities, this home offers the perfect balance of comfort and convenience. Whether you’re enjoying the views from your living room or benefiting from the income potential of the suite, this property is a rare find. Don’t wait—book your private showing today! (id:54626)
Additional Media
View Additional Media
Property Details
Size
Parking
Build
Heating & Cooling
Utilities
Rooms
Dining nook
9′7″ x 9′5″
3pc Bathroom
7′7″ x 6′7″
3pc Ensuite bath
4′11″ x 7′6″
Bedroom
11′3″ x 10′0″
Bedroom
9′6″ x 10′4″
Primary Bedroom
14′4″ x 10′9″
Ownership Details
Ownership
Book A Private Showing
Open House Schedule
SUN
06
APR
Sunday
April 06, 2025
1:00p.m. to 3:00p.m.
For Sale Nearby
The trademarks REALTOR®, REALTORS®, and the REALTOR® logo are controlled by The Canadian Real Estate Association (CREA) and identify real estate professionals who are members of CREA. The trademarks MLS®, Multiple Listing Service® and the associated logos are owned by CREA and identify the quality of services provided by real estate professionals who are members of CREA.








