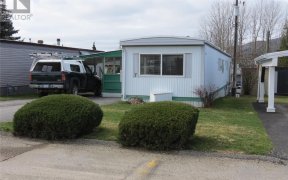


Quick Summary
Quick Summary
- Spacious 3 bedroom, 2 full bathroom double wide home
- Open concept layout with abundant natural light
- Expansive main bedroom suite with walk-in closet
- Convenient location near business and medical services
- Close proximity to public transportation on 43 Ave
You will fall in love with your spacious 3 bedroom, 2 full bathroom double wide SRI home with an open concept layout, and lots of windows for great natural light. The main (king size) bedroom suite incudes a large walk through closet, and full ensuite bathroom at one end, and at the other end you have 2 more bedrooms and another full... Show More
You will fall in love with your spacious 3 bedroom, 2 full bathroom double wide SRI home with an open concept layout, and lots of windows for great natural light. The main (king size) bedroom suite incudes a large walk through closet, and full ensuite bathroom at one end, and at the other end you have 2 more bedrooms and another full bathroom. This home is in a great location in the Vernon Mobile Home Park (55+) adult community! The location offers great access to all business and medical services in Vernon and you have a bus stop on 43 Ave when needed. This home is a must see, you will not be disappointed! Book your showing today! (id:54626)
Additional Media
View Additional Media
Property Details
Size
Parking
Build
Heating & Cooling
Utilities
Rooms
Laundry room
10′9″ x 6′4″
4pc Bathroom
8′10″ x 4′8″
Bedroom
9′7″ x 10′7″
Bedroom
10′3″ x 9′11″
4pc Ensuite bath
8′6″ x 7′9″
Other
10′1″ x 6′10″
Book A Private Showing
For Sale Nearby
The trademarks REALTOR®, REALTORS®, and the REALTOR® logo are controlled by The Canadian Real Estate Association (CREA) and identify real estate professionals who are members of CREA. The trademarks MLS®, Multiple Listing Service® and the associated logos are owned by CREA and identify the quality of services provided by real estate professionals who are members of CREA.









