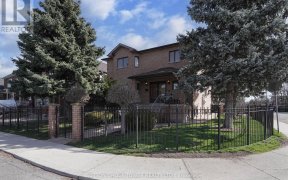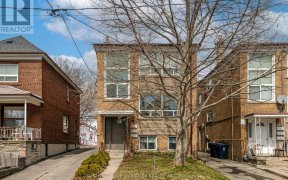


The Perfect Place To Call Home In These Modern Times. The 3 Bedroom Functions As The Perfect Home Office, While The Finished Lower Level Could Accommodate A Second Home Office Or The Roughed In Kitchen And Separate Entrance Could Easily Generate Income. Break-Away To Covered Front And Rear Porches Or Let Kids Play In The Fenced-In Yard....
The Perfect Place To Call Home In These Modern Times. The 3 Bedroom Functions As The Perfect Home Office, While The Finished Lower Level Could Accommodate A Second Home Office Or The Roughed In Kitchen And Separate Entrance Could Easily Generate Income. Break-Away To Covered Front And Rear Porches Or Let Kids Play In The Fenced-In Yard. This Has All Of The Check Marks; Detached, Front Pad Parking Permit ! Incredible Value, Not To Be Missed.. Roofing Done Less Than 5 Yrs. Parking Spot Available Behind The Back Lane. This is a Estate Property .
Property Details
Size
Parking
Build
Heating & Cooling
Utilities
Rooms
Living
8′6″ x 13′9″
Kitchen
8′10″ x 13′9″
Den
10′2″ x 12′9″
Br
6′0″ x 6′0″
2nd Br
9′10″ x 13′1″
3rd Br
7′2″ x 10′9″
Ownership Details
Ownership
Taxes
Source
Listing Brokerage
For Sale Nearby
Sold Nearby

- 1,500 - 2,000 Sq. Ft.
- 3
- 2

- 4
- 3

- 3
- 2

- 2
- 2

- 4
- 2

- 4
- 2

- 3
- 1

- 2
- 2
Listing information provided in part by the Toronto Regional Real Estate Board for personal, non-commercial use by viewers of this site and may not be reproduced or redistributed. Copyright © TRREB. All rights reserved.
Information is deemed reliable but is not guaranteed accurate by TRREB®. The information provided herein must only be used by consumers that have a bona fide interest in the purchase, sale, or lease of real estate.








