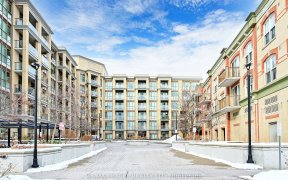


This stunning custom-built residence spans 6,600 sqft of living space and graces prestigious Windridge Drive in Markham Village, epitomizing architectural excellence and sophistication. The main floor showcases 11' ceilings, a chef's dream kitchen with high-end appliances and quartz counters, an elegant dining room enhanced with...
This stunning custom-built residence spans 6,600 sqft of living space and graces prestigious Windridge Drive in Markham Village, epitomizing architectural excellence and sophistication. The main floor showcases 11' ceilings, a chef's dream kitchen with high-end appliances and quartz counters, an elegant dining room enhanced with wainscoting, a large family room boasting a floor-to-ceiling fireplace, and a library. The rare main floor primary bedroom offers a coffered ceiling, gas fireplace, and a lavish 6-piece spa-like ensuite. The second floor features 9' ceilings, hardwood floors, and two bedrooms, each with full ensuites and ample closet space. The finished walk-up basement provides additional living space with a spacious recreation area, wet bar, two bedrooms, 9' ceilings and a custom wine room. Outside, the backyard oasis boasts a heated inground pool with a cascading waterfall, a stone patio, a cabana with a wet bar & 2 pc bath and a covered patio featuring a floor-to-ceiling gas fireplace. Nearby amenities include top-ranked schools, parks, shopping, and Historic Markham Main St with its charming cafes, restaurants, and annual events. Easy access to GO Transit and Hwy 407 further enhances the convenience of this exceptional property. Foyer W/20' Vaulted Ceiling. Upgrades Incl: 11' Ceilings, Oversized Windows, 36" Porcelain Tiles, Oak Staircase W/Tempered Glass Panels & Wood Railings & Custom Lighting, 8' Doors, Upgraded Blinds & ELF's, Direct Access To The Garage.
Property Details
Size
Parking
Build
Heating & Cooling
Utilities
Rooms
Dining
13′7″ x 16′9″
Family
16′4″ x 18′10″
Kitchen
12′11″ x 16′10″
Breakfast
13′2″ x 16′10″
Office
12′2″ x 12′11″
Prim Bdrm
14′5″ x 22′8″
Ownership Details
Ownership
Taxes
Source
Listing Brokerage
For Sale Nearby
Sold Nearby

- 5
- 2

- 3,500 - 5,000 Sq. Ft.
- 3
- 4

- 3
- 2

- 5
- 4

- 5
- 3

- 3
- 2

- 4
- 2

- 6
- 6
Listing information provided in part by the Toronto Regional Real Estate Board for personal, non-commercial use by viewers of this site and may not be reproduced or redistributed. Copyright © TRREB. All rights reserved.
Information is deemed reliable but is not guaranteed accurate by TRREB®. The information provided herein must only be used by consumers that have a bona fide interest in the purchase, sale, or lease of real estate.








