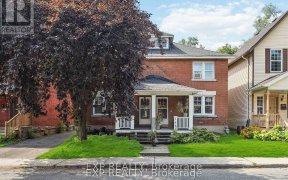


Fantastic 3 bed 2 Bath semi on a DEAD END street in Wellington Village! 200M to Wellington St & the Byron bike/walking path out your front door! Fully updated, this home features gorgeous hardwood floors throughout, pot lights, an open concept main floor with a spacious living/dining room & updated kitchen with granite counters. Great...
Fantastic 3 bed 2 Bath semi on a DEAD END street in Wellington Village! 200M to Wellington St & the Byron bike/walking path out your front door! Fully updated, this home features gorgeous hardwood floors throughout, pot lights, an open concept main floor with a spacious living/dining room & updated kitchen with granite counters. Great mudroom off the kitchen. Upstairs is a great sized primary bedroom with wall to wall closet. 2 good sized secondary bedrooms, linen closet & an updated 4pc bath with tile floors & tub surround complete the second level. Fully finished basement features a large family room, laundry & 3pc bath. Out back is a fully fenced rear yard with a garage, deck and ample room for gardens & play! The lovely covered front porch and brick facade offers wonderful curb appeal. LOCATION does not get much better than this- minutes walk to Elmdale Public, Fisher Park and too many amazing restaurants & shops to list! No Conveyance of offers prior to 4pm on Tuesday May 3, 2022.
Property Details
Size
Parking
Lot
Build
Rooms
Living Rm
11′1″ x 14′7″
Dining Rm
11′1″ x 11′5″
Kitchen
8′2″ x 14′6″
Mud Rm
6′0″ x 7′5″
Primary Bedrm
10′7″ x 14′4″
Bedroom
8′8″ x 10′6″
Ownership Details
Ownership
Taxes
Source
Listing Brokerage
For Sale Nearby
Sold Nearby

- 3
- 2

- 3
- 2

- 3
- 2

- 3
- 3

- 3
- 2

- 4
- 3

- 4
- 4

- 3
- 2
Listing information provided in part by the Ottawa Real Estate Board for personal, non-commercial use by viewers of this site and may not be reproduced or redistributed. Copyright © OREB. All rights reserved.
Information is deemed reliable but is not guaranteed accurate by OREB®. The information provided herein must only be used by consumers that have a bona fide interest in the purchase, sale, or lease of real estate.








