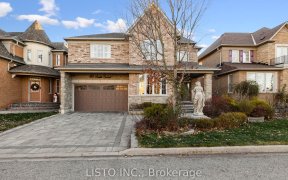


Spacious Open Concept Tribute Built Semi In Desired North Ajax Community. Open Concept Layout W/ 9Ft Ceilings & Wire Brushed Hardwood Flooring Throughout. Upgraded Kitchen W/ New Backsplash And S/S Appliances. This Is The Floorplan You Want. Eat In Kitchen + Dining Area. 3 Large Bedrooms W/ Upper Level Den/ Office Area. Recent Berber...
Spacious Open Concept Tribute Built Semi In Desired North Ajax Community. Open Concept Layout W/ 9Ft Ceilings & Wire Brushed Hardwood Flooring Throughout. Upgraded Kitchen W/ New Backsplash And S/S Appliances. This Is The Floorplan You Want. Eat In Kitchen + Dining Area. 3 Large Bedrooms W/ Upper Level Den/ Office Area. Recent Berber Carpeted Stairs. Large Primary Bedroom Features Walk-In Closet And 4Pc Ensuite. Great Curb Appeal W/ Newer Interlocking. Interior Garage Access. Sunny South Facing Backyard W/ Newer Back Deck & Natural Gas Line For Bbq. Location: Close To Audley Rec Centre, High Schools & Elementary, Parks, 412, & Golf Courses. Include S/S Fridge, S/S Stove, S/S Dishwasher, S/S Exhaust, Washer, Dryer, All Window Coverings & Electrical Light Fixtures. Garage Door Opener & Remotes. Home Wired For Security.
Property Details
Size
Parking
Rooms
Living
9′7″ x 12′11″
Family
12′7″ x 10′0″
Kitchen
9′7″ x 8′0″
Breakfast
9′7″ x 8′0″
Prim Bdrm
10′11″ x 16′7″
2nd Br
8′11″ x 10′7″
Ownership Details
Ownership
Taxes
Source
Listing Brokerage
For Sale Nearby
Sold Nearby

- 4
- 4

- 3
- 3

- 3
- 3

- 3
- 3

- 4
- 2

- 1,100 - 1,500 Sq. Ft.
- 3
- 2

- 3
- 2

- 3
- 3
Listing information provided in part by the Toronto Regional Real Estate Board for personal, non-commercial use by viewers of this site and may not be reproduced or redistributed. Copyright © TRREB. All rights reserved.
Information is deemed reliable but is not guaranteed accurate by TRREB®. The information provided herein must only be used by consumers that have a bona fide interest in the purchase, sale, or lease of real estate.








