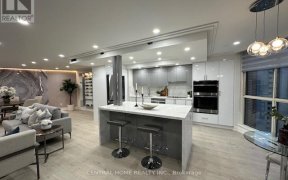


Welcome To This Cozy Home Locate In High Ranked School Zone: A.Y. Jackson Ss & Hillmount Ps. North Facing With Bright Natural Sun Light. Well Maintained With Functional Layout 3+1 Brs And 3 Washrooms. Attached Garage + Private Driveway. Short Walk To Seneca College, Min Drive To Hwy 404 & 401. 24 Hr Ttc. Enjoy The Private Fenced Backyard...
Welcome To This Cozy Home Locate In High Ranked School Zone: A.Y. Jackson Ss & Hillmount Ps. North Facing With Bright Natural Sun Light. Well Maintained With Functional Layout 3+1 Brs And 3 Washrooms. Attached Garage + Private Driveway. Short Walk To Seneca College, Min Drive To Hwy 404 & 401. 24 Hr Ttc. Enjoy The Private Fenced Backyard Perfect For Family. 2016 Hvac, Upgraded Bathroom & Thru Out Laminate Flooring. Must See This Rare Opportunity. Fridge, Stove, Washer, Dryer, Window Coverings & All Elf's. Water Softener Excluded. Hot Water Tank Rental
Property Details
Size
Parking
Rooms
Kitchen
8′2″ x 17′4″
Dining
9′6″ x 10′9″
Living
10′9″ x 19′2″
Prim Bdrm
10′3″ x 16′11″
2nd Br
9′0″ x 11′11″
3rd Br
10′6″ x 9′10″
Ownership Details
Ownership
Condo Policies
Taxes
Condo Fee
Source
Listing Brokerage
For Sale Nearby
Sold Nearby

- 3
- 3

- 3
- 3

- 3
- 2

- 4
- 2

- 3
- 3

- 3
- 3

- 3
- 2

- 3
- 3
Listing information provided in part by the Toronto Regional Real Estate Board for personal, non-commercial use by viewers of this site and may not be reproduced or redistributed. Copyright © TRREB. All rights reserved.
Information is deemed reliable but is not guaranteed accurate by TRREB®. The information provided herein must only be used by consumers that have a bona fide interest in the purchase, sale, or lease of real estate.








