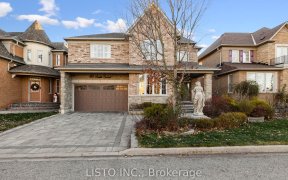
43 Reevesmere Ln
Reevesmere Ln, Northeast Ajax, Ajax, ON, L1Z 0C9



Amazing Sun-Filled End Unit Townhome In Upscale Community. 3 Beds, 3 Baths, Boasts Rich Mocha Hardwood Floors. Wood Stairs With Rod Iron Spindals. Gourmet Kitchen With Stainless Steel Appl., Gas Stove & French Balcony. Lower Level Rec/Family Room With W/O To Extra Deep Private Yard. Convenient Access To The 401, 412 And The 407. Tons Of...
Amazing Sun-Filled End Unit Townhome In Upscale Community. 3 Beds, 3 Baths, Boasts Rich Mocha Hardwood Floors. Wood Stairs With Rod Iron Spindals. Gourmet Kitchen With Stainless Steel Appl., Gas Stove & French Balcony. Lower Level Rec/Family Room With W/O To Extra Deep Private Yard. Convenient Access To The 401, 412 And The 407. Tons Of Shopping, 5 Min To Audley Recreation Centre. Dining, & Other Amenities Nearby! S/S Fridge, Gas Stove, Microwave, B/I Dishwasher, Washer/Dryer, Gas Line To Bbq, Window Coverings, All Elf's. Excluded: Tv's On The Living- Family &Tv Projector
Property Details
Size
Parking
Build
Rooms
Living
11′10″ x 21′7″
Dining
11′10″ x 21′7″
Kitchen
15′5″ x 10′8″
Prim Bdrm
10′0″ x 13′7″
2nd Br
7′11″ x 8′2″
3rd Br
9′10″ x 9′7″
Ownership Details
Ownership
Taxes
Source
Listing Brokerage
For Sale Nearby
Sold Nearby

- 1,500 - 2,000 Sq. Ft.
- 3
- 3

- 3
- 3

- 1,400 - 1,599 Sq. Ft.
- 3
- 3

- 3
- 3

- 3
- 3

- 2
- 3

- 3
- 3

- 1,500 - 2,000 Sq. Ft.
- 3
- 3
Listing information provided in part by the Toronto Regional Real Estate Board for personal, non-commercial use by viewers of this site and may not be reproduced or redistributed. Copyright © TRREB. All rights reserved.
Information is deemed reliable but is not guaranteed accurate by TRREB®. The information provided herein must only be used by consumers that have a bona fide interest in the purchase, sale, or lease of real estate.







