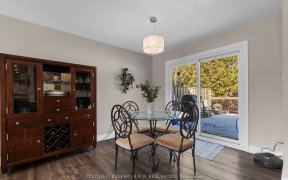


Seldom Available Fantastic Family Home In Desirable Glen Acres! 3 Bedrooms,3 Bathrooms, Main Floor Laundry W/Entrance To Heated Double Garage W/Loft Storage. Huge Lot, Inground Pool, Deck, Driveway Parks 10 Cars, Finished Bsmt. Walk To Downtown,High School,Trails And Arena. Lots Of Updates Including Kitchen, Bathrooms, Hardwood Floors,...
Seldom Available Fantastic Family Home In Desirable Glen Acres! 3 Bedrooms,3 Bathrooms, Main Floor Laundry W/Entrance To Heated Double Garage W/Loft Storage. Huge Lot, Inground Pool, Deck, Driveway Parks 10 Cars, Finished Bsmt. Walk To Downtown,High School,Trails And Arena. Lots Of Updates Including Kitchen, Bathrooms, Hardwood Floors, Municipal Water, Landscaping, 2 Gas Fireplaces (See Attached List).
Property Details
Size
Parking
Build
Heating & Cooling
Utilities
Rooms
Living
12′6″ x 22′5″
Dining
10′6″ x 12′11″
Family
14′1″ x 15′7″
Kitchen
11′2″ x 13′9″
Laundry
6′4″ x 8′8″
Prim Bdrm
12′6″ x 15′1″
Ownership Details
Ownership
Taxes
Source
Listing Brokerage
For Sale Nearby
Sold Nearby

- 5
- 2

- 3
- 2

- 1,500 - 2,000 Sq. Ft.
- 4
- 2

- 2,000 - 2,500 Sq. Ft.
- 6
- 3

- 4
- 3

- 3,000 - 3,500 Sq. Ft.
- 5
- 4

- 4
- 3

Listing information provided in part by the Toronto Regional Real Estate Board for personal, non-commercial use by viewers of this site and may not be reproduced or redistributed. Copyright © TRREB. All rights reserved.
Information is deemed reliable but is not guaranteed accurate by TRREB®. The information provided herein must only be used by consumers that have a bona fide interest in the purchase, sale, or lease of real estate.








