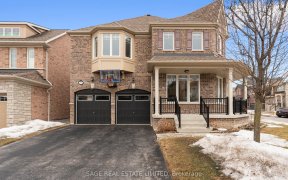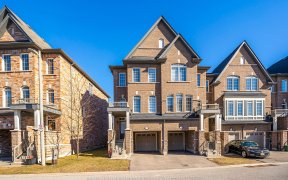


*I*M*M*A*C*U*L*A*T*E Freehold Townhouse In High Demand Northeast Ajax On A Quiet Street. $100K In Modern Upgrades. Open Concept Living & Dining Room W/Chef-Style Kitchen With Engineered Hdwd Floor. Spacious 3 Bdrms & Convenient Laundry On 2nd Flr W/Solid Hdwd Floor Across. Double Doors To Master With Newly Renovated 5Pc En-Suite. Fully...
*I*M*M*A*C*U*L*A*T*E Freehold Townhouse In High Demand Northeast Ajax On A Quiet Street. $100K In Modern Upgrades. Open Concept Living & Dining Room W/Chef-Style Kitchen With Engineered Hdwd Floor. Spacious 3 Bdrms & Convenient Laundry On 2nd Flr W/Solid Hdwd Floor Across. Double Doors To Master With Newly Renovated 5Pc En-Suite. Fully Upgraded 2nd Washroom. Professionally Finished Basement W/Bdrm. Minutes To Amenities, Top Rated Schools And Public Transit. All High End Appliances - Fridge (2020), Gas Stove(2020), Rangehood(2020), Microwave(2020), Built In Dish Washer(2020), Washer & Dryer(2021). All Modern Lightings, California Shutters Through Out, Garage Door Opener With Remotes, Cac.
Property Details
Size
Parking
Build
Heating & Cooling
Utilities
Rooms
Living
10′2″ x 18′3″
Dining
10′2″ x 18′3″
Kitchen
Kitchen
Prim Bdrm
12′2″ x 17′3″
2nd Br
10′0″ x 13′5″
3rd Br
10′11″ x 11′1″
Ownership Details
Ownership
Taxes
Source
Listing Brokerage
For Sale Nearby
Sold Nearby

- 2,000 - 2,500 Sq. Ft.
- 4
- 4

- 1,500 - 2,000 Sq. Ft.
- 4
- 4

- 4
- 4

- 3
- 3

- 1,500 - 2,000 Sq. Ft.
- 3
- 3

- 3
- 3

- 4
- 4

- 1,500 - 2,000 Sq. Ft.
- 3
- 3
Listing information provided in part by the Toronto Regional Real Estate Board for personal, non-commercial use by viewers of this site and may not be reproduced or redistributed. Copyright © TRREB. All rights reserved.
Information is deemed reliable but is not guaranteed accurate by TRREB®. The information provided herein must only be used by consumers that have a bona fide interest in the purchase, sale, or lease of real estate.








