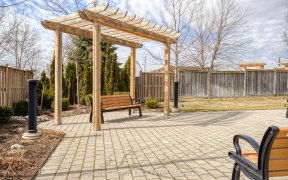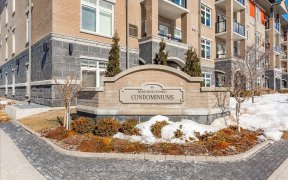
43 Hasler Crescent
Hasler Crescent, Westminster Woods, Guelph, ON, N1L 0A3



This Beautiful 3-Bedroom End Unit In The Desirable South End Of Guelph, Available Immediately! Offering A Spacious Eat-In Kitchen, A Large Living Room With A Gas Fireplace, And Hardwood Flooring On The Main Floor. The Upper Level Features A Large Master Bedroom With A Walk-In Closet And A 4 Piece Ensuite, 2 Additional Bedrooms, A Main...
This Beautiful 3-Bedroom End Unit In The Desirable South End Of Guelph, Available Immediately! Offering A Spacious Eat-In Kitchen, A Large Living Room With A Gas Fireplace, And Hardwood Flooring On The Main Floor. The Upper Level Features A Large Master Bedroom With A Walk-In Closet And A 4 Piece Ensuite, 2 Additional Bedrooms, A Main Bathroom And A Laundry Area. Also Includes A Separate Entrance To The Unfinished Basement. Close To The University Of Guelph.
Property Details
Size
Parking
Build
Rooms
Bathroom
2′9″ x 7′1″
Dining
6′4″ x 15′1″
Kitchen
18′6″ x 13′9″
Living
13′10″ x 18′8″
Prim Bdrm
13′9″ x 19′1″
Bathroom
5′6″ x 8′9″
Ownership Details
Ownership
Taxes
Source
Listing Brokerage
For Sale Nearby
Sold Nearby

- 5
- 4

- 4
- 4

- 3
- 3

- 1,100 - 1,500 Sq. Ft.
- 3
- 3

- 1,100 - 1,500 Sq. Ft.
- 3
- 3

- 2,000 - 2,500 Sq. Ft.
- 5
- 4

- 2,000 - 2,500 Sq. Ft.
- 6
- 4

- 2,500 - 3,000 Sq. Ft.
- 4
- 3
Listing information provided in part by the Toronto Regional Real Estate Board for personal, non-commercial use by viewers of this site and may not be reproduced or redistributed. Copyright © TRREB. All rights reserved.
Information is deemed reliable but is not guaranteed accurate by TRREB®. The information provided herein must only be used by consumers that have a bona fide interest in the purchase, sale, or lease of real estate.







