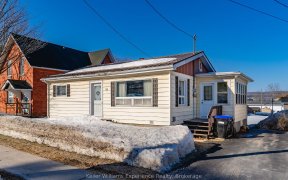


Good things come in small packages! This is an amazing starter home, retirement home or investment property. In the heart of Penetanguishene and only a few blocks from parks and beaches. This detached, 2 bedroom, 1 bathroom, bungalow was completely renovated inside and out from top to bottom! Upgrades include: New roof, fascia, soffit,...
Good things come in small packages! This is an amazing starter home, retirement home or investment property. In the heart of Penetanguishene and only a few blocks from parks and beaches. This detached, 2 bedroom, 1 bathroom, bungalow was completely renovated inside and out from top to bottom! Upgrades include: New roof, fascia, soffit, eavestroughs; new board and batten vinyl siding; all new windows; spray foam insulation in walls; blown in insulation in attic; new kitchen including appliances and quartz counters; new bathroom; Napolean gas fireplace; owned water heater; all new electrical wiring and upgraded panel to 200 amp; all new gas lines and plumbing; new luxury vinyl plank floors throughout. The property also offers a fully fenced yard, triple driveways, storage sheds and more. The second driveway is tandem with a gated fence to the yard for easy storage of larger items in the side and back yard. Quick closing available. You won't be disappointed.
Property Details
Size
Parking
Build
Heating & Cooling
Utilities
Rooms
Living
10′11″ x 14′11″
Kitchen
6′11″ x 10′11″
Prim Bdrm
8′11″ x 10′11″
2nd Br
6′11″ x 10′0″
Bathroom
6′6″ x 6′6″
Mudroom
8′0″ x 8′11″
Ownership Details
Ownership
Taxes
Source
Listing Brokerage
For Sale Nearby
Sold Nearby

- 2
- 1

- 700 - 1,100 Sq. Ft.
- 2
- 1

- 700 - 1,100 Sq. Ft.
- 2
- 1

- 2
- 1

- 700 - 1,100 Sq. Ft.
- 3
- 1

- 3
- 1

- 700 - 1,100 Sq. Ft.
- 2
- 1

- 2
- 1
Listing information provided in part by the Toronto Regional Real Estate Board for personal, non-commercial use by viewers of this site and may not be reproduced or redistributed. Copyright © TRREB. All rights reserved.
Information is deemed reliable but is not guaranteed accurate by TRREB®. The information provided herein must only be used by consumers that have a bona fide interest in the purchase, sale, or lease of real estate.








