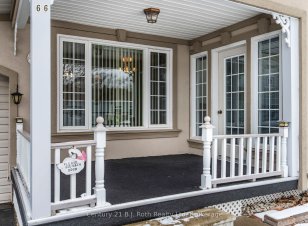
66 Peel St
Peel St, Penetanguishene, Penetanguishene, ON, L9M 1C4



Charming raised bungalow with plenty of parking, a spacious workshop, and convenient rear laneway access! This well-loved home is situated in a prime central Penetanguishene location, just moments from schools, shopping, and the picturesque waterfront to access the trail, swimming and to enjoy town events. The main floor boasts a... Show More
Charming raised bungalow with plenty of parking, a spacious workshop, and convenient rear laneway access! This well-loved home is situated in a prime central Penetanguishene location, just moments from schools, shopping, and the picturesque waterfront to access the trail, swimming and to enjoy town events. The main floor boasts a welcoming and functional layout, offering multiple spaces to entertain or relax with family. Open concept living room and kitchen which includes all appliances. Dining room has its own space and is large enough to host dinner for extended family and friends. A bright and airy family room with a gas fireplace opens onto a 7' x 22' deck, perfect for enjoying the sunny backyard views. At the front, a seasonal sunroom provides a cozy retreat to read, entertain or have an afternoon snooze. Downstairs, the finished basement expands your living space with an additional bedroom, a recreation room with a gas fireplace, a laundry area with a convenient laundry chute, lots of storage and a 2-piece bath. Anyone who is handy, artistic or crafty, you are certainly going to enjoy the the detached workshop/storage building which includes an area which is insulated, heated workspace and running water. A fantastic opportunity to own a well-maintained home in a sought-after neighborhood!
Additional Media
View Additional Media
Property Details
Size
Parking
Lot
Build
Heating & Cooling
Utilities
Ownership Details
Ownership
Taxes
Source
Listing Brokerage
Book A Private Showing
For Sale Nearby
Sold Nearby

- 1,100 - 1,500 Sq. Ft.
- 4
- 2

- 4
- 2

- 2
- 1

- 700 - 1,100 Sq. Ft.
- 2
- 2

- 1,100 - 1,500 Sq. Ft.
- 4
- 4

- 4
- 4

- 4
- 2

- 4
- 2
Listing information provided in part by the Toronto Regional Real Estate Board for personal, non-commercial use by viewers of this site and may not be reproduced or redistributed. Copyright © TRREB. All rights reserved.
Information is deemed reliable but is not guaranteed accurate by TRREB®. The information provided herein must only be used by consumers that have a bona fide interest in the purchase, sale, or lease of real estate.







