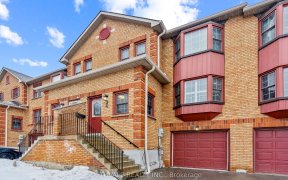
43 Elizabeth Crescent
Elizabeth Crescent, Blue Grass Meadows, Whitby, ON, L1N 3R8



Amazing Large Private Premium Lot With Updated Bungalow, And Detached Garage In Highly Sought After Whitby Neighbourhood. Located Conveniently Near Schools, Parks, Shopping, Public Transit, Amenities And Hwy 401. This 200 Foot Deep Property Is Surrounded By Lush Greenery And Mature Trees With Lots Of Parking. The Charming Family Home...
Amazing Large Private Premium Lot With Updated Bungalow, And Detached Garage In Highly Sought After Whitby Neighbourhood. Located Conveniently Near Schools, Parks, Shopping, Public Transit, Amenities And Hwy 401. This 200 Foot Deep Property Is Surrounded By Lush Greenery And Mature Trees With Lots Of Parking. The Charming Family Home Boasts Of All Engineered Hardwood Floors On Main, Renovated Kitchen With Quartz Counters And Back Splash, Family Room With Fireplace And A Separate Dining Room With Coffee Bar. It Was A 3 Bedroom Bungalow Converted To 2 Bedrooms. The Finished Basement With Separate Entrance Features Pot Lights Throughout, Rec Room, 3rd Bedroom, 3 Piece Bath And A Kitchenette Offers Great Potential For In-Law Suite. The Oversized 25 X 30 Ft Detached Garage Is Insulated With Power And Features A Loft Great For Hobbyist And Perfect For Entertaining Or Extra Space. 3 Br Converted To 2 Br, 2019 Renovated Kitchen, Engineered Hardwood 2018 On Main Floor, 25; X 30' 3 Car Garage W/ Power & Loft, Driveway 2021, All Appliance Bought In 2018, Potential For In-Law Suite.
Property Details
Size
Parking
Rooms
Family
19′9″ x 13′1″
Dining
9′2″ x 9′10″
Kitchen
13′9″ x 10′5″
Prim Bdrm
13′4″ x 10′6″
2nd Br
9′2″ x 13′4″
Rec
10′6″ x 25′11″
Ownership Details
Ownership
Taxes
Source
Listing Brokerage
For Sale Nearby

- 4
- 2
Sold Nearby

- 3
- 2

- 1,500 - 2,000 Sq. Ft.
- 5
- 3

- 4
- 2

- 4
- 2

- 3
- 2

- 4
- 4

- 2,000 - 2,500 Sq. Ft.
- 4
- 3

- 2,000 - 2,500 Sq. Ft.
- 3
- 4
Listing information provided in part by the Toronto Regional Real Estate Board for personal, non-commercial use by viewers of this site and may not be reproduced or redistributed. Copyright © TRREB. All rights reserved.
Information is deemed reliable but is not guaranteed accurate by TRREB®. The information provided herein must only be used by consumers that have a bona fide interest in the purchase, sale, or lease of real estate.






