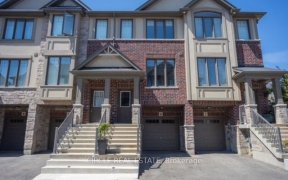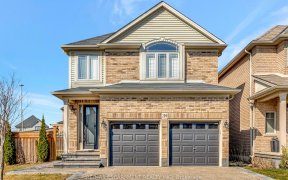


Stunning 3 Yr Old "Losani" Built Semi In Sought After Neighbourhood In Ancaster, Backing On Conservation Area. Upgraded From Top To Bottom Featuring Hardwood Floors, Custom Made Kitchen W/Quartz Countertops, S/S Appliances, Marble Backsplash, Pot Lights, Crown Moldings, Hardwood Stairs & Railings. Primary Bd With 4 Pc Ensuite & Walk-In...
Stunning 3 Yr Old "Losani" Built Semi In Sought After Neighbourhood In Ancaster, Backing On Conservation Area. Upgraded From Top To Bottom Featuring Hardwood Floors, Custom Made Kitchen W/Quartz Countertops, S/S Appliances, Marble Backsplash, Pot Lights, Crown Moldings, Hardwood Stairs & Railings. Primary Bd With 4 Pc Ensuite & Walk-In Closet. Fin. Bsmt W/Laminate Floor, Pot Lights, Fireplace, Bathroom, Storage & Cold Room. Party Size Deck W/Gasline Barbeque S/S"Kitchenaid" Fridge, S/S"Wolf" Prof. Grade Gas Stove, S/Srangehood, S/S"Miele" Dishwasher, "Whirlpool" Washer & Dryer, Freezer In Bsmt, Fridge In Garage, All Elf & Blinds, Cvac, Gdo, Gasline Barbeque On Deck. Exclude Wine Fridge
Property Details
Size
Parking
Build
Rooms
Living
12′1″ x 20′8″
Dining
9′6″ x 10′6″
Kitchen
9′6″ x 10′8″
Powder Rm
2′11″ x 6′5″
Prim Bdrm
11′4″ x 21′11″
Bathroom
8′6″ x 9′2″
Ownership Details
Ownership
Taxes
Source
Listing Brokerage
For Sale Nearby
Sold Nearby

- 1,100 - 1,500 Sq. Ft.
- 3
- 3

- 3
- 4

- 3
- 4

- 3
- 4

- 3
- 4

- 2,000 - 2,500 Sq. Ft.
- 4
- 4

- 1,500 - 2,000 Sq. Ft.
- 3
- 3

- 2,000 - 2,500 Sq. Ft.
- 3
- 4
Listing information provided in part by the Toronto Regional Real Estate Board for personal, non-commercial use by viewers of this site and may not be reproduced or redistributed. Copyright © TRREB. All rights reserved.
Information is deemed reliable but is not guaranteed accurate by TRREB®. The information provided herein must only be used by consumers that have a bona fide interest in the purchase, sale, or lease of real estate.








