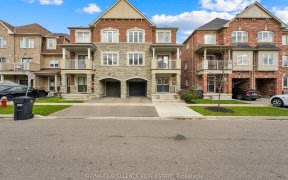
43 Boundbrook Dr
Boundbrook Dr, Northwest Sandalwood Parkway, Brampton, ON, L7A 0M1



Welcome to your Dream Home, Spectacularly Beautiful Luxury 4 Generous size Bedrooms In a Ultimate Neighborhood with 2 Bedroom plus Den Legal Basement Apartment. Featuring A Bright And Spacious Layout, 9' ceiling on Main Floor with Gas Fireplace, Living/Dining Room with Hardwood Floor And An Eat In Kitchen Has Updated S/S Appliances &...
Welcome to your Dream Home, Spectacularly Beautiful Luxury 4 Generous size Bedrooms In a Ultimate Neighborhood with 2 Bedroom plus Den Legal Basement Apartment. Featuring A Bright And Spacious Layout, 9' ceiling on Main Floor with Gas Fireplace, Living/Dining Room with Hardwood Floor And An Eat In Kitchen Has Updated S/S Appliances & Quartz Countertops. With Breakfast Area W/O To A Fully Fenced Backyard. The Upper-Level Leads To 4 Bedrooms Including The Primary Bedroom With a 5Pc EnSuit And Walk-In Closet, All Other Bedrooms Are Spacious with full of Lights. Study Room or Sitting area to Enjoy .No Carpet In The Whole House. Professionally Finished Legal Basement Features A 2nd Kitchen, 2 Extra Bedrooms, And A Full Bath, Also Large Backyard Great For Your Kids To Play And Entertain Guests, No Sidewalk Plus Much More, Too Much To List!!! S/S Stove, S/S Fridge, Dishwasher, Washer, Dryer, Electrical Light Fixtures, Window Coverings, Cac. Garage Door Opener & Backyard Shed.
Property Details
Size
Parking
Build
Heating & Cooling
Utilities
Rooms
Living
12′2″ x 18′12″
Dining
12′2″ x 18′12″
Kitchen
9′7″ x 10′7″
Breakfast
9′7″ x 10′7″
Prim Bdrm
12′0″ x 15′7″
2nd Br
10′0″ x 12′0″
Ownership Details
Ownership
Taxes
Source
Listing Brokerage
For Sale Nearby
Sold Nearby

- 1,500 - 2,000 Sq. Ft.
- 4
- 3

- 2000 Sq. Ft.
- 4
- 3

- 1,500 - 2,000 Sq. Ft.
- 3
- 3

- 1936 Sq. Ft.
- 3
- 3

- 1,500 - 2,000 Sq. Ft.
- 3
- 3

- 4
- 4

- 3
- 3

- 3
- 3
Listing information provided in part by the Toronto Regional Real Estate Board for personal, non-commercial use by viewers of this site and may not be reproduced or redistributed. Copyright © TRREB. All rights reserved.
Information is deemed reliable but is not guaranteed accurate by TRREB®. The information provided herein must only be used by consumers that have a bona fide interest in the purchase, sale, or lease of real estate.







