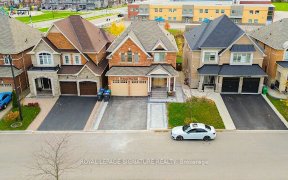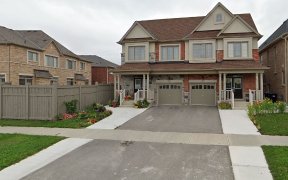
43 - 50 Edinburgh Dr
Edinburgh Dr, Brampton West, Brampton, ON, L6Y 0C3



Presenting This Beautiful Daniel's Built Townhome Located In The Prestigious Neighborhood Of Bram West ! Featuring 3 Spacious Bedrooms On The Second Floor Along With A Legal Finished Basement By The Builder. Hardwood Installed On The Main Floor With Ceramic Tiles In The Kitchen And Hallway With Broadloom On The Upper Portion Of The House....
Presenting This Beautiful Daniel's Built Townhome Located In The Prestigious Neighborhood Of Bram West ! Featuring 3 Spacious Bedrooms On The Second Floor Along With A Legal Finished Basement By The Builder. Hardwood Installed On The Main Floor With Ceramic Tiles In The Kitchen And Hallway With Broadloom On The Upper Portion Of The House. It's In A Very Desirable Location With A Great Neighborhood, Top Rated Schools And Tons & Tons Of Amenities Nearby - Only 3 Minutes Walking Distance !! Great Opportunity For Investors ! Rental Income Potential ! Property Is Currently Tenanted And Requires 24Hr Notice | Wait No More - Book Your Showing Now !! Note: Tenant Is Willing To Stay Or Move Out. Tenant Is Paying $2,970 A Month Plus
Property Details
Size
Parking
Condo
Build
Heating & Cooling
Rooms
Living
18′2″ x 16′8″
Dining
11′11″ x 8′7″
Kitchen
18′7″ x 11′1″
Prim Bdrm
12′1″ x 9′5″
2nd Br
12′3″ x 9′6″
3rd Br
12′3″ x 9′7″
Ownership Details
Ownership
Condo Policies
Taxes
Condo Fee
Source
Listing Brokerage
For Sale Nearby
Sold Nearby

- 3
- 4

- 2,000 - 2,500 Sq. Ft.
- 4
- 3

- 1,500 - 2,000 Sq. Ft.
- 4
- 4

- 1,800 - 1,999 Sq. Ft.
- 3
- 4

- 1,500 - 2,000 Sq. Ft.
- 3
- 4

- 1,800 - 1,999 Sq. Ft.
- 3
- 4

- 1,800 - 1,999 Sq. Ft.
- 3
- 4

- 3
- 4
Listing information provided in part by the Toronto Regional Real Estate Board for personal, non-commercial use by viewers of this site and may not be reproduced or redistributed. Copyright © TRREB. All rights reserved.
Information is deemed reliable but is not guaranteed accurate by TRREB®. The information provided herein must only be used by consumers that have a bona fide interest in the purchase, sale, or lease of real estate.







