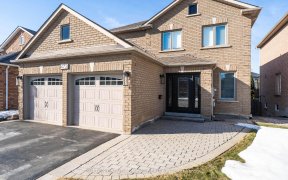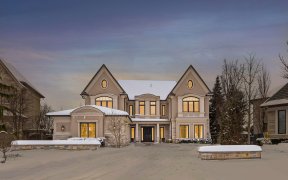


The Last Remaining Lot In Wigston Green Estates In The Heart Of Thronhill. The Rembrandt Model, Features 4900 Sqft 10 Ft Ceilings, 4 Bdrm Plus Study.Master Bedroom With His And Her Closet, 3rd Story Loft, Elevator, 6 Bthrms, 2 Car Garage, Main Floor Laundry, Complete Privacy On A Large 63" Frontage Widens To 96" In The Rear, Home Is At...
The Last Remaining Lot In Wigston Green Estates In The Heart Of Thronhill. The Rembrandt Model, Features 4900 Sqft 10 Ft Ceilings, 4 Bdrm Plus Study.Master Bedroom With His And Her Closet, 3rd Story Loft, Elevator, 6 Bthrms, 2 Car Garage, Main Floor Laundry, Complete Privacy On A Large 63" Frontage Widens To 96" In The Rear, Home Is At The Drywall Stage, **Photos Are Of Model Home**. Buyer Chooses Finishes With Design Studio, Price Includes Finished Home. Remington Homes**Upgrade Allowance Offered By Builder**, 6 Month Closing, Buyer Works With Design Studio And Paris Kitchens To Finish The Home, Unfinished Basement. Appliances Included Wolf And Sub Zero/ Tarion Warrenty
Property Details
Size
Parking
Ownership Details
Ownership
Taxes
Source
Listing Brokerage
For Sale Nearby

- 3,500 - 5,000 Sq. Ft.
- 6
- 5
Sold Nearby

- 5
- 6

- 5565 Sq. Ft.
- 5
- 6

- 7
- 7

- 3,500 - 5,000 Sq. Ft.
- 6
- 5

- 4
- 4

- 6
- 5

- 5
- 4

- 3000 Sq. Ft.
- 6
- 4
Listing information provided in part by the Toronto Regional Real Estate Board for personal, non-commercial use by viewers of this site and may not be reproduced or redistributed. Copyright © TRREB. All rights reserved.
Information is deemed reliable but is not guaranteed accurate by TRREB®. The information provided herein must only be used by consumers that have a bona fide interest in the purchase, sale, or lease of real estate.







