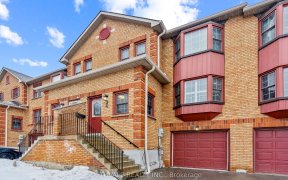
428 Prince of Wales Dr
Prince of Wales Dr, Blue Grass Meadows, Whitby, ON, L1N 6M9



Enjoy Walking To The Blue Grass Meadows Park W/Stunning Scenery & Stream Views. Enjoy This Beautiful 4 Bedroom Detached Home/Double Car Garage & Inground Pool. Large Living Room With Bay Window Overlooking The Front Yard And Open Concept Floor Plan To The Dining Room Area. The Eat-In Kitchen With Quartz Counter Top, Cabinets And...
Enjoy Walking To The Blue Grass Meadows Park W/Stunning Scenery & Stream Views. Enjoy This Beautiful 4 Bedroom Detached Home/Double Car Garage & Inground Pool. Large Living Room With Bay Window Overlooking The Front Yard And Open Concept Floor Plan To The Dining Room Area. The Eat-In Kitchen With Quartz Counter Top, Cabinets And Walk-Through To Family Room With Wood Burning Fireplace & Walk-Out To Deck. The Basement Has A Large Recreation Area, Separate Room W/Closet, Office Space And Enjoy The 3 Pc Washroom. Furnace 2022 Fridge, Stove, Dishwasher, Microwave, Washer & Dryer All Electrical Fixtures, All Window Covering
Property Details
Size
Parking
Rooms
Living
17′10″ x 11′1″
Dining
10′7″ x 11′1″
Kitchen
7′3″ x 11′7″
Breakfast
7′3″ x 11′7″
Family
18′10″ x 11′1″
Laundry
Laundry
Ownership Details
Ownership
Taxes
Source
Listing Brokerage
For Sale Nearby

- 4
- 2
Sold Nearby

- 5
- 3

- 3
- 2

- 3
- 1

- 4
- 4

- 6
- 4

- 3
- 2

- 3
- 2

- 4
- 2
Listing information provided in part by the Toronto Regional Real Estate Board for personal, non-commercial use by viewers of this site and may not be reproduced or redistributed. Copyright © TRREB. All rights reserved.
Information is deemed reliable but is not guaranteed accurate by TRREB®. The information provided herein must only be used by consumers that have a bona fide interest in the purchase, sale, or lease of real estate.






