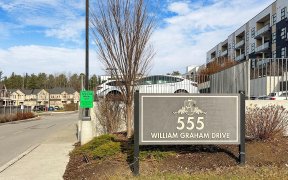
428 - 555 William Graham Dr
William Graham Dr, Aurora, Aurora, ON, L4G 7C4



Welcome home to the Arbors! Don't miss this gorgeous 721 Sq Ft penthouse unit boasting 1 Bed, 1 Den, 2 Bathrooms & 10 foot ceilings! Freshly painted & bathing in natural light, you'll love the sunset views over Aurora from your private balcony! Spacious Kitchen with custom backsplash, granite counters, under cabinet lighting, breakfast...
Welcome home to the Arbors! Don't miss this gorgeous 721 Sq Ft penthouse unit boasting 1 Bed, 1 Den, 2 Bathrooms & 10 foot ceilings! Freshly painted & bathing in natural light, you'll love the sunset views over Aurora from your private balcony! Spacious Kitchen with custom backsplash, granite counters, under cabinet lighting, breakfast bar & stainless steel appliances. Primary bedroom will impress with tons of closet space and the comforts & convenience of a full ensuite bath! The Den features custom built in shelving and is a perfect home office with plenty of storage or use it as a second bedroom. Enjoy all the amenities that this boutique style low rise condo has to offer including Bike Storage, Indoor/Outdoor Party Rooms, Billiards Room, Library, Gym, Dog Wash, Guest Suite & Concierge. Great location close to transit, schools, parks, hiking trails, shopping & just a 4 min drive to Hwy 404 for commuters. Oh, and likely the best parking spot in the building! Move in ready! One Locker, One Underground Parking Spot.
Property Details
Size
Parking
Condo
Condo Amenities
Build
Heating & Cooling
Rooms
Prim Bdrm
9′3″ x 9′7″
Den
6′9″ x 8′7″
Kitchen
7′3″ x 9′6″
Dining
9′7″ x 20′6″
Living
9′7″ x 20′6″
Ownership Details
Ownership
Condo Policies
Taxes
Condo Fee
Source
Listing Brokerage
For Sale Nearby
Sold Nearby

- 1,000 - 1,199 Sq. Ft.
- 2
- 2

- 900 - 999 Sq. Ft.
- 2
- 2

- 700 - 799 Sq. Ft.
- 1
- 2

- 700 - 799 Sq. Ft.
- 1
- 2

- 1
- 1

- 500 - 599 Sq. Ft.
- 1
- 1

- 1,000 - 1,199 Sq. Ft.
- 2
- 2

- 700 - 799 Sq. Ft.
- 2
- 2
Listing information provided in part by the Toronto Regional Real Estate Board for personal, non-commercial use by viewers of this site and may not be reproduced or redistributed. Copyright © TRREB. All rights reserved.
Information is deemed reliable but is not guaranteed accurate by TRREB®. The information provided herein must only be used by consumers that have a bona fide interest in the purchase, sale, or lease of real estate.







