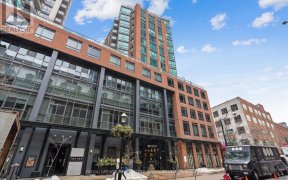


Highly sought-after stylish London on Esplanade! This spacious 1 bed and den suite checks off every box on your wishlist! Open concept living/dining/kitchen, 9 ft Ceilings, bedroom big enough to fit a King bed, separate den that is an ideal work-from-home space (or double as a 2nd bedroom). Walk-out to quiet balcony. Freshly painted!...
Highly sought-after stylish London on Esplanade! This spacious 1 bed and den suite checks off every box on your wishlist! Open concept living/dining/kitchen, 9 ft Ceilings, bedroom big enough to fit a King bed, separate den that is an ideal work-from-home space (or double as a 2nd bedroom). Walk-out to quiet balcony. Freshly painted! Unbeatable location featuring everything that makes St. Lawrence Market one of the best neighbourhoods in Toronto steps to Union Station/subway, restaurants, patios in the summer, St. Lawrence Market, cafes, grocery, Financial District, Scotiabank Arena, waterfront, underground PATH system. 100 walk score! 100 transit score! Resort-like amenities include 24-hour concierge, outdoor pool, gym, guest room, library & lounge, outdoor terrace with BBQ, theatre room, billiards, and yoga studio. Stainless steel fridge, stove, dishwasher, microwave hood fan. Stacked washer/dryer, all light fixtures, window coverings, owned locker and parking space.
Property Details
Size
Parking
Condo
Condo Amenities
Build
Heating & Cooling
Rooms
Living
17′4″ x 10′0″
Dining
17′4″ x 10′0″
Kitchen
9′0″ x 8′4″
Prim Bdrm
10′0″ x 12′0″
Den
7′7″ x 7′11″
Ownership Details
Ownership
Condo Policies
Taxes
Condo Fee
Source
Listing Brokerage
For Sale Nearby
Sold Nearby

- 1,200 - 1,399 Sq. Ft.
- 2
- 3

- 0 - 499 Sq. Ft.
- 1
- 1

- 700 - 799 Sq. Ft.
- 1
- 1

- 1
- 1

- 700 - 799 Sq. Ft.
- 1
- 1

- 1
- 1

- 800 - 899 Sq. Ft.
- 2
- 2

- 600 - 699 Sq. Ft.
- 1
- 1
Listing information provided in part by the Toronto Regional Real Estate Board for personal, non-commercial use by viewers of this site and may not be reproduced or redistributed. Copyright © TRREB. All rights reserved.
Information is deemed reliable but is not guaranteed accurate by TRREB®. The information provided herein must only be used by consumers that have a bona fide interest in the purchase, sale, or lease of real estate.







