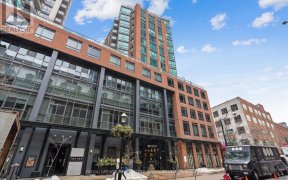
2102 - 1 Scott Street
Downtown Toronto, Toronto, ON, M5E 1A1



Dont miss this rare opportunity to own a newly renovated southeast corner 2+1 bedroom , 2 bathroom condo in the sought-after London on The Esplanade. This split-bedroom layout offers ultimate privacy, with panoramic city and waterfront views in an unbeatable downtown location near the vibrant entertainment and financial districts.... Show More
Dont miss this rare opportunity to own a newly renovated southeast corner 2+1 bedroom , 2 bathroom condo in the sought-after London on The Esplanade. This split-bedroom layout offers ultimate privacy, with panoramic city and waterfront views in an unbeatable downtown location near the vibrant entertainment and financial districts. Featuring brand-new 100% waterproof vinyl flooring, LED lighting, new faucets, upgraded door handles, and fresh paint throughout, this home is move-in ready. Floor-to-ceiling windows flood the space with natural light, while two private balconies provide the perfect setting for breathtaking sunsets. Nestled in the heart of the city, this sophisticated residence is just steps from Union Station, Scotiabank Arena, St. Lawrence Market, top restaurants, shops, and major highways putting the best of Toronto at your doorstep (id:54626)
Additional Media
View Additional Media
Property Details
Size
Parking
Condo
Condo Amenities
Heating & Cooling
Rooms
Living room
10′0″ x 18′6″
Dining room
10′0″ x 18′6″
Kitchen
8′0″ x 10′11″
Den
6′3″ x 8′0″
Primary Bedroom
10′0″ x 12′11″
Bedroom 2
9′3″ x 10′6″
Ownership Details
Ownership
Condo Fee
Book A Private Showing
For Sale Nearby
Sold Nearby

- 1
- 1

- 600 - 699 Sq. Ft.
- 1
- 1

- 2
- 3

- 2
- 2

- 900 - 999 Sq. Ft.
- 1
- 2

- 2
- 2

- 2
- 2

- 2
- 1
The trademarks REALTOR®, REALTORS®, and the REALTOR® logo are controlled by The Canadian Real Estate Association (CREA) and identify real estate professionals who are members of CREA. The trademarks MLS®, Multiple Listing Service® and the associated logos are owned by CREA and identify the quality of services provided by real estate professionals who are members of CREA.







